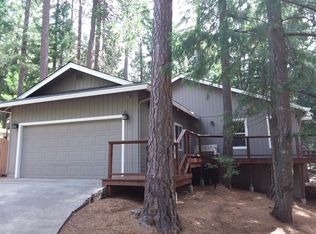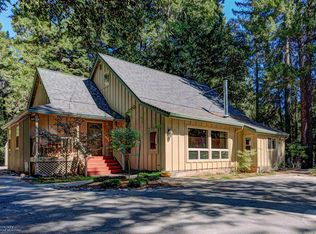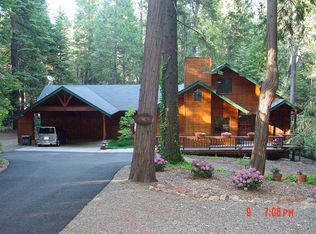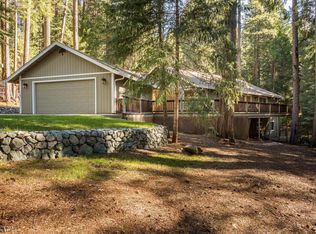It's Like being on vacation in Tahoe. Beautiful home sets off the road and backs up to trees and privacy for entertaining family and friends with over 1200 feet of custom decks to enjoy. Enter to Vaulted ceiling with floor to ceiling windows lookin out to decks and nature. Family/dining combination with a glass front free standing fire place for warmth and ambiance. The Master bedroom suite has sliding glass access to the decks. Garage has floor to ceiling storage cabinets. All this just 8 minutes to Nevada City and just down the road from Scotts Flat reservoir for recreation. This is a beautiful home in a wonderful location waiting for you to view
This property is off market, which means it's not currently listed for sale or rent on Zillow. This may be different from what's available on other websites or public sources.



