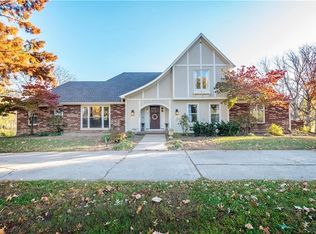Sold
Price Unknown
12044 NW Crooked Rd, Kansas City, MO 64152
3beds
2,878sqft
Single Family Residence
Built in 1972
0.71 Acres Lot
$431,300 Zestimate®
$--/sqft
$2,881 Estimated rent
Home value
$431,300
$375,000 - $492,000
$2,881/mo
Zestimate® history
Loading...
Owner options
Explore your selling options
What's special
This beautifully maintained 3-bedroom, 3-bathroom ranch offers a bright and inviting open-concept design with plenty of natural light. The main living area features durable LVT flooring, granite countertops, and an eat-in kitchen complete with a pantry and island—perfect for both casual dining and entertaining. A bonus main-floor living space provides additional flexibility for a sitting area, office, or playroom. The spacious primary suite includes a walk-in closet and an attached bath with a walk-in shower. Downstairs, the huge finished basement expands your living space with a full bath, a non-conforming bedroom, and a walkout to the oversized fenced-in lot. Whether you're looking for extra space for guests, a home gym, or a media room, this lower level has endless possibilities. Located in unincorporated Platte County, this home offers a private, peaceful setting while keeping you close to Parkville and a variety of local amenities. Move-in ready and full of charm—don't miss this opportunity!
Zillow last checked: 8 hours ago
Listing updated: April 20, 2025 at 09:11am
Listing Provided by:
Dani Beyer Team 816-321-0120,
Keller Williams KC North,
Tara Gase 816-516-9596,
Keller Williams KC North
Bought with:
Kristi Soligo Fleshman, 1999127126
RE/MAX Revolution
Source: Heartland MLS as distributed by MLS GRID,MLS#: 2535548
Facts & features
Interior
Bedrooms & bathrooms
- Bedrooms: 3
- Bathrooms: 3
- Full bathrooms: 3
Primary bedroom
- Features: Carpet, Ceiling Fan(s)
- Level: Main
- Dimensions: 15.4 x 10.4
Bedroom 2
- Features: Carpet, Ceiling Fan(s)
- Level: Main
- Dimensions: 11.9 x 9.8
Bedroom 3
- Features: Carpet
- Level: Main
- Dimensions: 13.3 x 10
Primary bathroom
- Features: Ceramic Tiles, Shower Only
- Level: Main
Bathroom 2
- Features: Ceramic Tiles, Shower Over Tub
- Level: Main
Bathroom 3
- Features: Luxury Vinyl, Shower Over Tub
- Level: Basement
Bonus room
- Features: Carpet
- Level: Basement
- Dimensions: 14.6 x 12.9
Kitchen
- Features: Granite Counters, Kitchen Island, Luxury Vinyl
- Level: Main
- Dimensions: 21.8 x 14.6
Laundry
- Features: Luxury Vinyl
- Level: Basement
Other
- Features: Fireplace, Luxury Vinyl
- Level: Main
- Dimensions: 19 x 11.7
Living room
- Features: Luxury Vinyl
- Level: Main
- Dimensions: 19.4 x 12.9
Recreation room
- Features: Carpet
- Level: Basement
- Dimensions: 21 x 25.1
Heating
- Electric
Cooling
- Attic Fan, Electric
Appliances
- Included: Dishwasher, Disposal, Microwave, Built-In Oven
- Laundry: Lower Level
Features
- Ceiling Fan(s)
- Flooring: Carpet, Tile
- Basement: Finished,Full,Sump Pump,Walk-Out Access
- Number of fireplaces: 1
- Fireplace features: Family Room, Masonry
Interior area
- Total structure area: 2,878
- Total interior livable area: 2,878 sqft
- Finished area above ground: 1,528
- Finished area below ground: 1,350
Property
Parking
- Total spaces: 2
- Parking features: Attached, Garage Faces Front, Off Street
- Attached garage spaces: 2
Features
- Fencing: Wood
Lot
- Size: 0.71 Acres
- Features: Corner Lot
Details
- Parcel number: 205.016400003017000
Construction
Type & style
- Home type: SingleFamily
- Architectural style: Traditional
- Property subtype: Single Family Residence
Materials
- Brick Trim, Vinyl Siding
- Roof: Composition
Condition
- Year built: 1972
Utilities & green energy
- Sewer: Public Sewer
- Water: Public
Community & neighborhood
Security
- Security features: Smoke Detector(s)
Location
- Region: Kansas City
- Subdivision: Rinehart Hills
HOA & financial
HOA
- Has HOA: No
Other
Other facts
- Listing terms: Cash,Conventional,FHA,VA Loan
- Ownership: Private
Price history
| Date | Event | Price |
|---|---|---|
| 4/18/2025 | Sold | -- |
Source: | ||
| 3/24/2025 | Pending sale | $425,000$148/sqft |
Source: | ||
| 3/21/2025 | Listed for sale | $425,000$148/sqft |
Source: | ||
| 3/17/2025 | Contingent | $425,000$148/sqft |
Source: | ||
| 3/13/2025 | Listed for sale | $425,000+37.1%$148/sqft |
Source: | ||
Public tax history
| Year | Property taxes | Tax assessment |
|---|---|---|
| 2024 | $2,578 -0.2% | $34,654 |
| 2023 | $2,584 +13% | $34,654 +14.5% |
| 2022 | $2,286 -0.4% | $30,265 |
Find assessor info on the county website
Neighborhood: 64152
Nearby schools
GreatSchools rating
- 7/10Graden Elementary SchoolGrades: K-5Distance: 2.2 mi
- 7/10Lakeview Middle SchoolGrades: 6-8Distance: 3.4 mi
- 8/10Park Hill South High SchoolGrades: 9-12Distance: 5.9 mi
Schools provided by the listing agent
- Elementary: Union Chapel
- Middle: Lakeview
- High: Park Hill South
Source: Heartland MLS as distributed by MLS GRID. This data may not be complete. We recommend contacting the local school district to confirm school assignments for this home.
Get a cash offer in 3 minutes
Find out how much your home could sell for in as little as 3 minutes with a no-obligation cash offer.
Estimated market value
$431,300
