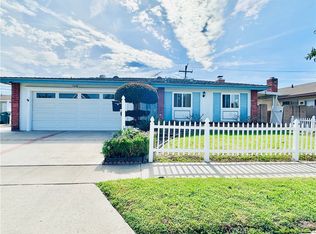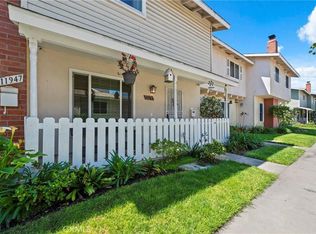Resort living in Fountain Valley’s New Chase community. This stunningly remodeled upstairs 1BD/1BA condo boasts soaring high ceilings, fresh interior paint, and recessed lighting. Perfectly positioned directly across from the pool and one of the community's two hot tubs, the home features elegant double French doors and an abundance of natural light. Upgrades include new dual-pane windows, new waterproof luxury vinyl plank flooring, and a kitchen reverse osmosis system. The kitchen features new stainless steel appliances including a range, hood, and fridge, plus a breakfast bar. The living room with fireplace opens to a private balcony with new weather tiles and storage. The bathroom has a refinished vanity and updated fixtures. In-unit laundry with a stackable washer and dryer is included. Gated dog-friendly community with no breed restrictions. Residents enjoy access to a sparkling pool and two hot tubs, with the second spa located at the back of the complex for added convenience. HOA includes water, trash, and landscaping; just pay electric and internet. Recent HOA updates include pool and spa repaving, new asphalt roads, and new carport woodwork plus paint. Direct access to Santa Ana River trail and guest parking. Minutes to Mile Square Park and beaches. Stove, dishwasher, fridge, washer, and dryer included.
For sale
Listing Provided by:
Anthony Martinez DRE #01379375 310-279-0727,
West Shores Realty, Inc.
$469,999
12042 Sylvan Riv Unit 18, Fountain Valley, CA 92708
1beds
702sqft
Est.:
Condominium
Built in 1983
-- sqft lot
$469,300 Zestimate®
$670/sqft
$575/mo HOA
What's special
Breakfast barAbundance of natural lightFresh interior paintSoaring high ceilingsKitchen reverse osmosis systemNew stainless steel appliancesRecessed lighting
- 4 days |
- 355 |
- 5 |
Zillow last checked: 8 hours ago
Listing updated: 20 hours ago
Listing Provided by:
Anthony Martinez DRE #01379375 310-279-0727,
West Shores Realty, Inc.
Source: CRMLS,MLS#: SB26018975 Originating MLS: California Regional MLS
Originating MLS: California Regional MLS
Tour with a local agent
Facts & features
Interior
Bedrooms & bathrooms
- Bedrooms: 1
- Bathrooms: 1
- Full bathrooms: 1
- Main level bathrooms: 1
- Main level bedrooms: 1
Rooms
- Room types: Bedroom, Kitchen, Laundry, Living Room, Primary Bathroom, Primary Bedroom, Dining Room
Primary bedroom
- Features: Primary Suite
Bedroom
- Features: All Bedrooms Down
Bathroom
- Features: Bathtub, Closet, Separate Shower, Tub Shower, Vanity
Kitchen
- Features: Kitchen/Family Room Combo, PotsPanDrawers, Tile Counters
Heating
- Central, Fireplace(s)
Cooling
- Central Air
Appliances
- Included: Dishwasher, Electric Range, Disposal, Refrigerator, Range Hood, Dryer, Washer
- Laundry: Washer Hookup, Electric Dryer Hookup, Inside, Laundry Closet, Stacked
Features
- Breakfast Bar, Built-in Features, Balcony, Separate/Formal Dining Room, Eat-in Kitchen, High Ceilings, Living Room Deck Attached, Open Floorplan, Recessed Lighting, See Remarks, Storage, Tile Counters, Unfurnished, All Bedrooms Down, Primary Suite
- Flooring: Vinyl
- Doors: French Doors, Sliding Doors
- Windows: Blinds, Double Pane Windows, Screens
- Has fireplace: Yes
- Fireplace features: Family Room, Living Room, Wood Burning
- Common walls with other units/homes: Item2CommonWalls
Interior area
- Total interior livable area: 702 sqft
Video & virtual tour
Property
Parking
- Total spaces: 2
- Parking features: Assigned, Asphalt, Concrete, Covered, Carport, Detached Carport, Guest, Gated, Paved, Permit Required, Public, Private, One Space, See Remarks
- Carport spaces: 1
- Uncovered spaces: 1
Accessibility
- Accessibility features: No Stairs, Other, Parking, See Remarks
Features
- Levels: One
- Stories: 1
- Entry location: Upstairs
- Patio & porch: Deck, Front Porch, Open, Patio, Screened, Tile, Wood
- Pool features: Community, In Ground, Association
- Has spa: Yes
- Spa features: Community, In Ground
- Fencing: Electric,Security,Wrought Iron
- Has view: Yes
- View description: Neighborhood, Pool, Trees/Woods
Lot
- Size: 0.39 Acres
- Features: Near Park
Details
- Additional structures: Storage
- Parcel number: 93859035
- Special conditions: Standard
Construction
Type & style
- Home type: Condo
- Property subtype: Condominium
- Attached to another structure: Yes
Condition
- Updated/Remodeled,Turnkey
- New construction: No
- Year built: 1983
Utilities & green energy
- Sewer: Public Sewer
- Water: Public
- Utilities for property: Cable Available, Electricity Available, Other, Phone Available, Sewer Available, Water Available
Community & HOA
Community
- Features: Curbs, Storm Drain(s), Street Lights, Sidewalks, Gated, Park, Pool
- Security: Security Gate, Gated Community, Key Card Entry
- Subdivision: New Chase Condos (Nwch)
HOA
- Has HOA: Yes
- Amenities included: Call for Rules, Maintenance Grounds, Pool, Pets Allowed, Spa/Hot Tub, Trash, Water
- HOA fee: $575 monthly
- HOA name: New Chase
- HOA phone: 949-855-1800
- Second HOA name: Andy
- Second HOA phone: 949-594-1656
Location
- Region: Fountain Valley
Financial & listing details
- Price per square foot: $670/sqft
- Tax assessed value: $433,846
- Annual tax amount: $5,074
- Date on market: 2/18/2026
- Cumulative days on market: 4 days
- Listing terms: Cash,Cash to Existing Loan,Conventional,FHA,Submit,VA Loan
- Inclusions: Stove, Dishwasher, Fridge, Washer and Dryer
Estimated market value
$469,300
$446,000 - $493,000
$2,374/mo
Price history
Price history
| Date | Event | Price |
|---|---|---|
| 2/18/2026 | Listed for sale | $469,999+12.7%$670/sqft |
Source: | ||
| 1/13/2023 | Sold | $417,000$594/sqft |
Source: Public Record Report a problem | ||
| 1/4/2023 | Pending sale | $417,000$594/sqft |
Source: | ||
| 12/16/2022 | Contingent | $417,000$594/sqft |
Source: | ||
| 11/20/2022 | Listed for sale | $417,000+70.2%$594/sqft |
Source: | ||
| 11/6/2014 | Sold | $245,000-8.9%$349/sqft |
Source: Public Record Report a problem | ||
| 9/25/2014 | Listing removed | $1,590$2/sqft |
Source: Redpoint Realty #PW14138241_MRMLS Report a problem | ||
| 8/2/2014 | Price change | $269,000-3.6%$383/sqft |
Source: Redpoint Realty #PW14145931_MRMLS Report a problem | ||
| 7/11/2014 | Listed for sale | $279,000+13.9%$397/sqft |
Source: Redpoint Realty #PW14145931_MRMLS Report a problem | ||
| 7/3/2014 | Listed for rent | $1,590$2/sqft |
Source: Redpoint Realty #PW14138241_MRMLS Report a problem | ||
| 6/26/2014 | Sold | $245,000-3.9%$349/sqft |
Source: Public Record Report a problem | ||
| 5/16/2014 | Pending sale | $254,900$363/sqft |
Source: Pacific Ranch Real Estate #OC14085582 Report a problem | ||
| 4/27/2014 | Listed for sale | $254,900$363/sqft |
Source: Pacific Ranch R.E. Co. #OC14085582 Report a problem | ||
Public tax history
Public tax history
| Year | Property taxes | Tax assessment |
|---|---|---|
| 2025 | $5,074 +2% | $433,846 +2% |
| 2024 | $4,974 -9.5% | $425,340 +47.3% |
| 2023 | $5,498 +62.1% | $288,671 +2% |
| 2022 | $3,393 +1.1% | $283,011 +2% |
| 2021 | $3,357 +1.4% | $277,462 +1% |
| 2020 | $3,311 | $274,617 +2% |
| 2019 | $3,311 +1.9% | $269,233 +2% |
| 2018 | $3,249 +3.5% | $263,954 +2% |
| 2017 | $3,139 | $258,779 +2% |
| 2016 | $3,139 +4.5% | $253,705 +1.5% |
| 2015 | $3,005 +73.4% | $249,895 +91.4% |
| 2014 | $1,733 | $130,544 +0.5% |
| 2013 | -- | $129,955 +2% |
| 2012 | -- | $127,407 +2% |
| 2011 | -- | $124,909 +0.8% |
| 2010 | -- | $123,976 |
Find assessor info on the county website
BuyAbility℠ payment
Est. payment
$3,221/mo
Principal & interest
$2231
HOA Fees
$575
Property taxes
$415
Climate risks
Neighborhood: 92708
Nearby schools
GreatSchools rating
- 7/10Mamie L. Northcutt Elementary SchoolGrades: K-6Distance: 0.8 mi
- 7/10Stephen R. Fitz Intermediate SchoolGrades: 7-8Distance: 1.1 mi
- 6/10Los Amigos High SchoolGrades: 9-12Distance: 0.5 mi
Schools provided by the listing agent
- Elementary: Northcutt
- Middle: Fitz
- High: Los Amigos
Source: CRMLS. This data may not be complete. We recommend contacting the local school district to confirm school assignments for this home.
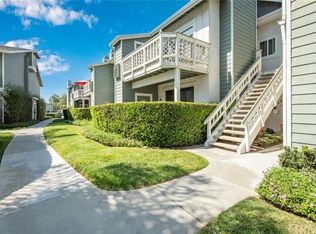
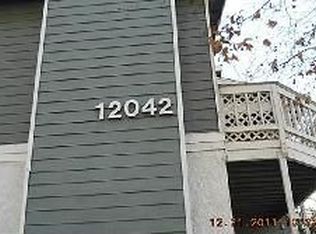
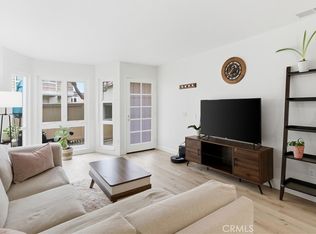
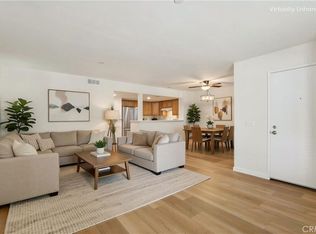
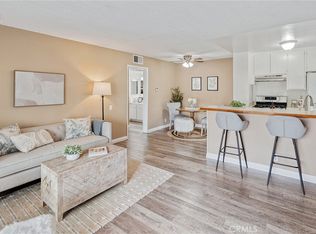
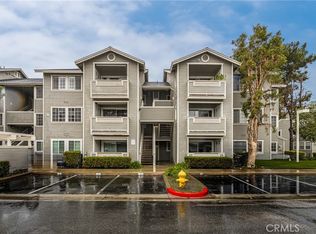
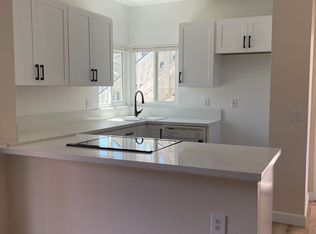
![[object Object]](https://photos.zillowstatic.com/fp/c8c98e58686883bf4243c88993fa43da-p_c.jpg)
