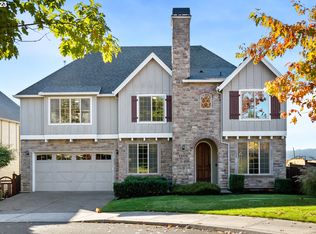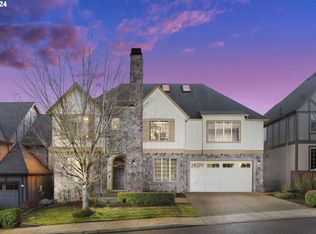Sold
$850,000
12042 SW Stringer Ln, Tigard, OR 97224
4beds
3,178sqft
Residential, Single Family Residence
Built in 2010
6,098.4 Square Feet Lot
$803,500 Zestimate®
$267/sqft
$4,245 Estimated rent
Home value
$803,500
Estimated sales range
Not available
$4,245/mo
Zestimate® history
Loading...
Owner options
Explore your selling options
What's special
This home boasts breathtaking views of the valley and mountains, offering a picturesque backdrop for everyday living. The home's modern design is highlighted by beautiful hardwood floors running throughout the living spaces. The primary suite is a luxurious retreat with a spacious closet and stunning views of the surrounding landscape. Enjoy the serenity of the outdoors from the comfort of your home, with large windows framing the impressive vistas. This property is a perfect blend of contemporary style and natural beauty, making it an extraordinary place to call home. This owner-designed garden is a stunning showcase of Zen-garden-inspired beauty, with ornamental trees taking center stage in the landscape. The carefully selected trees add a touch of elegance and tranquility to the outdoor space, creating a harmonious and peaceful atmosphere.
Zillow last checked: 8 hours ago
Listing updated: October 21, 2024 at 09:37am
Listed by:
Marie Warszalek 503-260-2116,
Knipe Realty ERA Powered
Bought with:
Sohee Anderson, 200510313
Where, Inc
Source: RMLS (OR),MLS#: 24328604
Facts & features
Interior
Bedrooms & bathrooms
- Bedrooms: 4
- Bathrooms: 3
- Full bathrooms: 2
- Partial bathrooms: 1
- Main level bathrooms: 1
Primary bedroom
- Features: Suite, Wallto Wall Carpet
- Level: Upper
Bedroom 2
- Features: Closet, Wallto Wall Carpet
- Level: Upper
Bedroom 3
- Features: Closet, Wallto Wall Carpet
- Level: Upper
Bedroom 4
- Features: Closet, Wallto Wall Carpet
- Level: Upper
Dining room
- Features: Deck, Hardwood Floors
- Level: Main
Kitchen
- Features: Dishwasher, Gas Appliances, Gourmet Kitchen, Island, Microwave, Pantry, Free Standing Range, Granite, Plumbed For Ice Maker
- Level: Main
Living room
- Features: Fireplace, Hardwood Floors
- Level: Main
Heating
- Forced Air 90, Fireplace(s)
Cooling
- Central Air
Appliances
- Included: Dishwasher, Disposal, Free-Standing Gas Range, Gas Appliances, Microwave, Plumbed For Ice Maker, Free-Standing Range, Gas Water Heater
Features
- Granite, Soaking Tub, Closet, Gourmet Kitchen, Kitchen Island, Pantry, Suite
- Flooring: Hardwood, Tile, Wall to Wall Carpet, Wood
- Windows: Double Pane Windows, Vinyl Frames
- Basement: Crawl Space
- Number of fireplaces: 1
- Fireplace features: Gas
Interior area
- Total structure area: 3,178
- Total interior livable area: 3,178 sqft
Property
Parking
- Total spaces: 3
- Parking features: Driveway, Attached
- Attached garage spaces: 3
- Has uncovered spaces: Yes
Accessibility
- Accessibility features: Garage On Main, Accessibility
Features
- Stories: 2
- Patio & porch: Deck
- Exterior features: Gas Hookup
- Fencing: Fenced
- Has view: Yes
- View description: Mountain(s), Valley
Lot
- Size: 6,098 sqft
- Features: Secluded, Sprinkler, SqFt 5000 to 6999
Details
- Additional structures: GasHookup
- Parcel number: R2160498
Construction
Type & style
- Home type: SingleFamily
- Architectural style: English
- Property subtype: Residential, Single Family Residence
Materials
- Cement Siding
- Roof: Composition
Condition
- Resale
- New construction: No
- Year built: 2010
Utilities & green energy
- Gas: Gas Hookup, Gas
- Sewer: Public Sewer
- Water: Public
Community & neighborhood
Location
- Region: Tigard
- Subdivision: Bull Mt. View Estates
HOA & financial
HOA
- Has HOA: Yes
- HOA fee: $150 monthly
- Amenities included: Commons, Management
Other
Other facts
- Listing terms: Cash,Conventional,FHA,VA Loan
- Road surface type: Paved
Price history
| Date | Event | Price |
|---|---|---|
| 10/21/2024 | Sold | $850,000-3.4%$267/sqft |
Source: | ||
| 9/21/2024 | Pending sale | $880,000$277/sqft |
Source: | ||
| 8/1/2024 | Price change | $880,000-1.1%$277/sqft |
Source: | ||
| 6/28/2024 | Listed for sale | $890,000+71.3%$280/sqft |
Source: | ||
| 10/26/2010 | Sold | $519,520$163/sqft |
Source: Public Record Report a problem | ||
Public tax history
| Year | Property taxes | Tax assessment |
|---|---|---|
| 2025 | $11,161 +9.6% | $597,080 +3% |
| 2024 | $10,180 +2.8% | $579,690 +3% |
| 2023 | $9,907 +3% | $562,810 +3% |
Find assessor info on the county website
Neighborhood: 97224
Nearby schools
GreatSchools rating
- 4/10Alberta Rider Elementary SchoolGrades: K-5Distance: 0.5 mi
- 5/10Twality Middle SchoolGrades: 6-8Distance: 1.3 mi
- 4/10Tualatin High SchoolGrades: 9-12Distance: 4 mi
Schools provided by the listing agent
- Elementary: Alberta Rider
- Middle: Twality
- High: Tualatin
Source: RMLS (OR). This data may not be complete. We recommend contacting the local school district to confirm school assignments for this home.
Get a cash offer in 3 minutes
Find out how much your home could sell for in as little as 3 minutes with a no-obligation cash offer.
Estimated market value$803,500
Get a cash offer in 3 minutes
Find out how much your home could sell for in as little as 3 minutes with a no-obligation cash offer.
Estimated market value
$803,500

