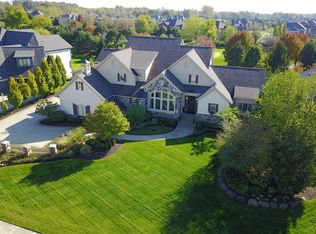SPECTACULAR WALK-OUT LOWER LEVEL ON HAWTHORNS CC LOOKING OVER 6TH GREEN. THIS KHAMIS & KHOURY DESIGN FEATURES: MAIN FLOOR MSTR, DEN, GREAT RM, ROTUNDA, REAR STAIRS, GOURMET KIT, HEARTH RM, 3 BEDS & 3 BATHS UP W/KIDS LOFT. LOWER LEVEL W/BILLIARDS AREA, BAR, THEATRE, FAMILY RM, 5TH BED, TONS OF STORAGE RM & STAIRS TO 4 CAR GARAGE. EXCEPTIONAL TRIM! MSTR SUITE W/LARGE PASS THROUGH SHOWER. BUTLERS PANTRY, LOFT CEILINGS, 8 FT DOORS.
This property is off market, which means it's not currently listed for sale or rent on Zillow. This may be different from what's available on other websites or public sources.
