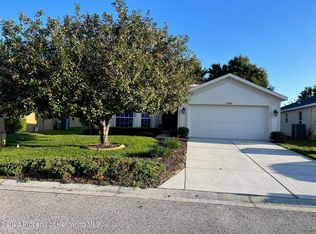Wellington 55+ a beautifully maintained 4/3/3 with 2,319 sf living space, great views in both the front and back. Tastefully landscaped for additional appeal and privacy. Double door entry leads to Dining Room and Living Room, Large Family Room with Tall Sliders and Transom Windows off Galley Style Kitchen featuring 42'' Wood Cabinets and Corian Counters, Volume & Tray Ceilings. Engineered Acacia Wood Flooring throughout Living Area and Master Bedroom, with Tile in Baths and Laundry and Carpet in three Bedrooms. Large Lanai, Screen Enclosed Pool with Extended Deck area for entertainment or lounging.
This property is off market, which means it's not currently listed for sale or rent on Zillow. This may be different from what's available on other websites or public sources.
