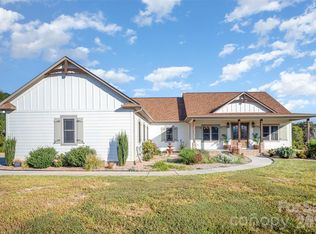Closed
$600,000
12041 Hazard Rd #A, Oakboro, NC 28129
3beds
2,587sqft
Single Family Residence
Built in 2020
1.4 Acres Lot
$-- Zestimate®
$232/sqft
$2,508 Estimated rent
Home value
Not available
Estimated sales range
Not available
$2,508/mo
Zestimate® history
Loading...
Owner options
Explore your selling options
What's special
Prepare to be amazed by this unique ranch-style home meticulously crafted & maintained on a sprawling 1.40-acres. From the charming covered front porch to the elegant double entry doors by Southwood, every detail exudes charm & sophistication. Beautiful views inside &. out! Just a sampling, bc there is more to list...Living rm w/hickory hardwood floors, coffered ceiling, custom electric fireplace. Separate dining rm boasts stained wood tray ceilings & custom cabinets w/black walnut countertops. Kitchen is a chef's dream, w/stone-look ceramic tile flooring, innovative storage solutions, Big Chill 36" refrigerator, Big Chill 48" gas range & pot filler faucet in an amazing inlay. Primary bedrm is a serene retreat w/lux bathrm & custom walk-in closet. Step outside to enjoy the breathtaking views from the rear screened-in porch or deck. With unparalleled beauty inside & out, this home is truly exceptional. Don't miss the opportunity to make it yours—schedule a showing today!
Zillow last checked: 8 hours ago
Listing updated: May 24, 2024 at 02:19pm
Listing Provided by:
Kristen Bernard kbernard@empowerhome.com,
Keller Williams South Park
Bought with:
Dayra Paredes Sendik
Carolina Living Associates LLC
Source: Canopy MLS as distributed by MLS GRID,MLS#: 4124555
Facts & features
Interior
Bedrooms & bathrooms
- Bedrooms: 3
- Bathrooms: 3
- Full bathrooms: 2
- 1/2 bathrooms: 1
- Main level bedrooms: 3
Primary bedroom
- Level: Main
- Dimensions: 1' 0" X 0' 0"
Primary bedroom
- Level: Main
Bedroom s
- Level: Main
- Dimensions: 1' 0" X 0' 0"
Bedroom s
- Level: Main
- Dimensions: 1' 0" X 0' 0"
Bedroom s
- Level: Main
- Dimensions: 1' 0" X 0' 0"
Bedroom s
- Level: Main
Bedroom s
- Level: Main
Bedroom s
- Level: Main
Bathroom half
- Level: Main
- Dimensions: 1' 0" X 0' 0"
Bathroom full
- Level: Main
- Dimensions: 1' 0" X 0' 0"
Bathroom full
- Level: Main
- Dimensions: 1' 0" X 0' 0"
Bathroom half
- Level: Main
Bathroom full
- Level: Main
Bathroom full
- Level: Main
Dining room
- Level: Main
- Dimensions: 1' 0" X 0' 0"
Dining room
- Level: Main
Kitchen
- Level: Main
- Dimensions: 1' 0" X 0' 0"
Kitchen
- Level: Main
Laundry
- Level: Main
- Dimensions: 1' 0" X 0' 0"
Laundry
- Level: Main
Living room
- Level: Main
- Dimensions: 1' 0" X 0' 0"
Living room
- Level: Main
Heating
- Central, Electric, Heat Pump
Cooling
- Ceiling Fan(s), Central Air
Appliances
- Included: Dishwasher, Double Oven, Gas Range, Microwave, Refrigerator
- Laundry: Laundry Room, Main Level, Sink
Features
- Breakfast Bar, Built-in Features, Drop Zone, Kitchen Island, Open Floorplan, Tray Ceiling(s)(s), Walk-In Closet(s), Walk-In Pantry
- Doors: Sliding Doors
- Has basement: No
- Attic: Permanent Stairs
- Fireplace features: Family Room
Interior area
- Total structure area: 2,587
- Total interior livable area: 2,587 sqft
- Finished area above ground: 2,587
- Finished area below ground: 0
Property
Parking
- Total spaces: 2
- Parking features: Driveway, Attached Garage, Garage Faces Side, Garage on Main Level
- Attached garage spaces: 2
- Has uncovered spaces: Yes
Features
- Levels: One
- Stories: 1
- Patio & porch: Covered, Deck, Front Porch, Rear Porch, Screened
Lot
- Size: 1.40 Acres
- Features: Level, Wooded
Details
- Parcel number: 651301392851
- Zoning: RESIDENT
- Special conditions: Standard
Construction
Type & style
- Home type: SingleFamily
- Property subtype: Single Family Residence
Materials
- Fiber Cement, Hardboard Siding, Wood
- Foundation: Crawl Space
- Roof: Composition
Condition
- New construction: No
- Year built: 2020
Utilities & green energy
- Sewer: Septic Installed
- Water: Well
- Utilities for property: Electricity Connected, Propane
Community & neighborhood
Location
- Region: Oakboro
- Subdivision: None
Other
Other facts
- Listing terms: Cash,Conventional,FHA,USDA Loan,VA Loan
- Road surface type: Concrete, Gravel
Price history
| Date | Event | Price |
|---|---|---|
| 5/24/2024 | Sold | $600,000$232/sqft |
Source: | ||
| 4/10/2024 | Listed for sale | $600,000$232/sqft |
Source: | ||
Public tax history
Tax history is unavailable.
Neighborhood: 28129
Nearby schools
GreatSchools rating
- 8/10Aquadale Elementary SchoolGrades: PK-5Distance: 4 mi
- 6/10South Stanly Middle SchoolGrades: 6-8Distance: 7.4 mi
- 5/10South Stanly High SchoolGrades: 9-12Distance: 7.3 mi
Schools provided by the listing agent
- Elementary: Aquadale
- Middle: South Stanly
- High: South Stanly
Source: Canopy MLS as distributed by MLS GRID. This data may not be complete. We recommend contacting the local school district to confirm school assignments for this home.
Get pre-qualified for a loan
At Zillow Home Loans, we can pre-qualify you in as little as 5 minutes with no impact to your credit score.An equal housing lender. NMLS #10287.
