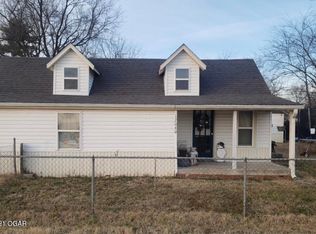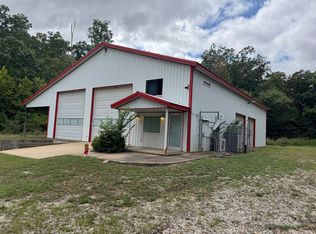Closed
Price Unknown
12040 Highway K, Racine, MO 64858
3beds
1,194sqft
Single Family Residence
Built in 1900
8,712 Square Feet Lot
$171,500 Zestimate®
$--/sqft
$1,069 Estimated rent
Home value
$171,500
$159,000 - $184,000
$1,069/mo
Zestimate® history
Loading...
Owner options
Explore your selling options
What's special
This modern charmer is waiting for YOU to call it home! Conveniently located in Racine, this 3 bedroom, 1.5 bath home is complete with a porch with a view GREAT for morning sips of coffee or those sunset chasers. Are you looking forward to entertaining friends and family? The spacious backyard is ready for you to make all your summer memories! The open floor plan is filled with natural light--a pleasant breath of fresh air accompanied by all the new finishes within. Looking for a workshop for your hobbies? This oversized detached 2 car garage may be perfect for you! Better yet, it's move-in ready--this is one you DON'T want to miss!!
Zillow last checked: 8 hours ago
Listing updated: August 02, 2024 at 02:57pm
Listed by:
Gracie Turner 417-592-3379,
Keller Williams Realty Elevate,
Guide Real Estate Team 417-529-2505,
Keller Williams Realty Elevate
Bought with:
Dusty L Bell, 2019038304
Keller Williams Realty Elevate
Source: SOMOMLS,MLS#: 60240128
Facts & features
Interior
Bedrooms & bathrooms
- Bedrooms: 3
- Bathrooms: 2
- Full bathrooms: 1
- 1/2 bathrooms: 1
Bedroom 1
- Area: 198
- Dimensions: 18 x 11
Bedroom 2
- Area: 165
- Dimensions: 15 x 11
Kitchen
- Area: 294
- Dimensions: 21 x 14
Living room
- Area: 240
- Dimensions: 16 x 15
Heating
- Central, Propane
Cooling
- Central Air
Appliances
- Included: Dishwasher, Free-Standing Electric Oven
- Laundry: W/D Hookup
Features
- Beamed Ceilings, Solid Surface Counters
- Flooring: See Remarks
- Windows: Double Pane Windows
- Has basement: No
- Attic: Access Only:No Stairs
- Has fireplace: No
Interior area
- Total structure area: 1,194
- Total interior livable area: 1,194 sqft
- Finished area above ground: 1,194
- Finished area below ground: 0
Property
Parking
- Total spaces: 2
- Parking features: Driveway, Gravel
- Garage spaces: 2
- Has uncovered spaces: Yes
Features
- Levels: One
- Stories: 1
- Patio & porch: Covered, Front Porch, Side Porch
- Fencing: Chain Link
Lot
- Size: 8,712 sqft
- Features: Other
Details
- Parcel number: 50293540
Construction
Type & style
- Home type: SingleFamily
- Architectural style: Bungalow,Cottage
- Property subtype: Single Family Residence
Materials
- Other, Vinyl Siding, Frame
- Foundation: Poured Concrete
- Roof: Tar/Gravel
Condition
- Year built: 1900
Utilities & green energy
- Sewer: Other
- Water: Other, Shared Well
Community & neighborhood
Location
- Region: Racine
- Subdivision: N/A
Other
Other facts
- Listing terms: Cash,Conventional,FHA,USDA/RD,VA Loan
Price history
| Date | Event | Price |
|---|---|---|
| 5/17/2023 | Sold | -- |
Source: | ||
| 4/14/2023 | Pending sale | $155,900$131/sqft |
Source: | ||
| 4/10/2023 | Listed for sale | $155,900$131/sqft |
Source: | ||
Public tax history
Tax history is unavailable.
Neighborhood: 64858
Nearby schools
GreatSchools rating
- 7/10Seneca Intermediate SchoolGrades: 4-6Distance: 5.9 mi
- 3/10Seneca Junior High SchoolGrades: 7-8Distance: 6 mi
- 3/10Seneca High SchoolGrades: 9-12Distance: 6.1 mi
Schools provided by the listing agent
- Elementary: Seneca
- Middle: Seneca
- High: Seneca
Source: SOMOMLS. This data may not be complete. We recommend contacting the local school district to confirm school assignments for this home.

