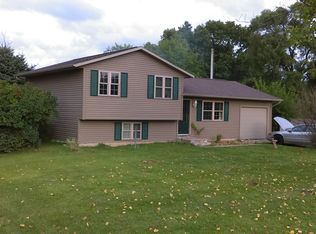Sold
$175,000
12040 Harder Rd, Three Rivers, MI 49093
3beds
1,100sqft
Single Family Residence
Built in 1950
0.52 Acres Lot
$184,500 Zestimate®
$159/sqft
$1,507 Estimated rent
Home value
$184,500
Estimated sales range
Not available
$1,507/mo
Zestimate® history
Loading...
Owner options
Explore your selling options
What's special
Country location at it best. Day of close possession. Must see this country 3brs 1 bath ranch home with partially fenced back yard, great for the dogs, and or chickens. Main floor offers spacious living rm, 3 brs full bath with laundry area, Nice kitchen with ample cabinets and counter top space, with eating area. Full basement could be finished. 200 amp service, Outside wood boiler for additional heat, with propane furnace, hardwood floors in most rooms, laminate floors in kitchen,. 200 amp service, newer well, newer roof and newer siding. 30x20 pole barn.
Zillow last checked: 8 hours ago
Listing updated: June 27, 2025 at 02:12pm
Listed by:
Michael S Brorson 269-625-0265,
RE/MAX Elite Group
Bought with:
Tanya Welch Elevate Team, 6501455672
Michigan Top Producers
Source: MichRIC,MLS#: 25014137
Facts & features
Interior
Bedrooms & bathrooms
- Bedrooms: 3
- Bathrooms: 1
- Full bathrooms: 1
- Main level bedrooms: 3
Primary bedroom
- Level: Main
- Area: 110
- Dimensions: 11.00 x 10.00
Bedroom 2
- Level: Main
- Area: 90
- Dimensions: 10.00 x 9.00
Bedroom 3
- Level: Main
- Area: 90
- Dimensions: 10.00 x 9.00
Primary bathroom
- Level: Main
- Area: 90
- Dimensions: 10.00 x 9.00
Kitchen
- Description: Eating area
- Level: Main
- Area: 200
- Dimensions: 20.00 x 10.00
Laundry
- Level: Main
- Area: 90
- Dimensions: 10.00 x 9.00
Living room
- Level: Main
- Area: 322
- Dimensions: 23.00 x 14.00
Heating
- Forced Air, Outdoor Furnace
Cooling
- Window Unit(s)
Appliances
- Included: Cooktop, Oven, Refrigerator, Water Softener Owned
- Laundry: In Bathroom, Main Level
Features
- Ceiling Fan(s), Eat-in Kitchen
- Flooring: Wood
- Windows: Storms, Screens, Replacement, Window Treatments
- Basement: Full
- Has fireplace: No
Interior area
- Total structure area: 1,100
- Total interior livable area: 1,100 sqft
- Finished area below ground: 0
Property
Parking
- Total spaces: 2
- Parking features: Detached
- Garage spaces: 2
Features
- Stories: 1
Lot
- Size: 0.52 Acres
- Dimensions: 126 x 180
- Features: Ground Cover
Details
- Parcel number: 00403301000
- Zoning description: Ag
Construction
Type & style
- Home type: SingleFamily
- Architectural style: Ranch
- Property subtype: Single Family Residence
Materials
- Vinyl Siding
- Roof: Metal
Condition
- New construction: No
- Year built: 1950
Utilities & green energy
- Sewer: Septic Tank
- Water: Well
- Utilities for property: Electricity Available
Community & neighborhood
Location
- Region: Three Rivers
Other
Other facts
- Listing terms: Cash,VA Loan,USDA Loan,Conventional
- Road surface type: Paved
Price history
| Date | Event | Price |
|---|---|---|
| 6/24/2025 | Sold | $175,000-4.6%$159/sqft |
Source: | ||
| 6/3/2025 | Pending sale | $183,500$167/sqft |
Source: | ||
| 4/26/2025 | Price change | $183,500-1.8%$167/sqft |
Source: | ||
| 4/9/2025 | Price change | $186,800-0.1%$170/sqft |
Source: | ||
| 4/5/2025 | Price change | $186,900+1.1%$170/sqft |
Source: | ||
Public tax history
| Year | Property taxes | Tax assessment |
|---|---|---|
| 2025 | $1,551 +5% | $76,600 +7% |
| 2024 | $1,477 +5% | $71,600 +14.7% |
| 2023 | $1,407 | $62,400 +12.6% |
Find assessor info on the county website
Neighborhood: 49093
Nearby schools
GreatSchools rating
- 8/10Norton Elementary SchoolGrades: K-5Distance: 2.3 mi
- 4/10Three Rivers Middle SchoolGrades: 6-8Distance: 6.7 mi
- 6/10Three Rivers High SchoolGrades: 9-12Distance: 6.5 mi
Get pre-qualified for a loan
At Zillow Home Loans, we can pre-qualify you in as little as 5 minutes with no impact to your credit score.An equal housing lender. NMLS #10287.
Sell with ease on Zillow
Get a Zillow Showcase℠ listing at no additional cost and you could sell for —faster.
$184,500
2% more+$3,690
With Zillow Showcase(estimated)$188,190
