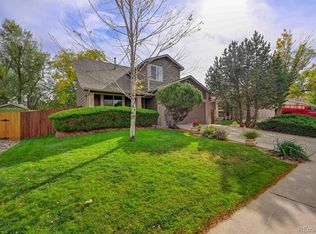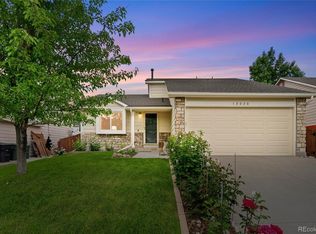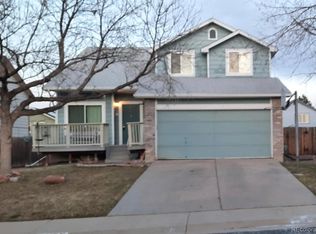Welcome Home to this 3 Bedroom, 2 Bath, 2 Story home located in the popular Concord community. Convenient access to parks, trails, shopping, and just minuets away from Sky view Elementary Shadow Ridge Middle School, and Horizon High school. This home boasts vaulted ceilings in the entry and living room, and an open floor plan flowing between living room, dining area and kitchen. Out back we find a large fenced backyard complete with a nice size deck for relaxation, Bar-be-ques, and entertaining. The Open basement is perfect for storage and future expansion. All this conveniently located close to public transportation offering easy access to I-76, I-25 and E-470.
This property is off market, which means it's not currently listed for sale or rent on Zillow. This may be different from what's available on other websites or public sources.


