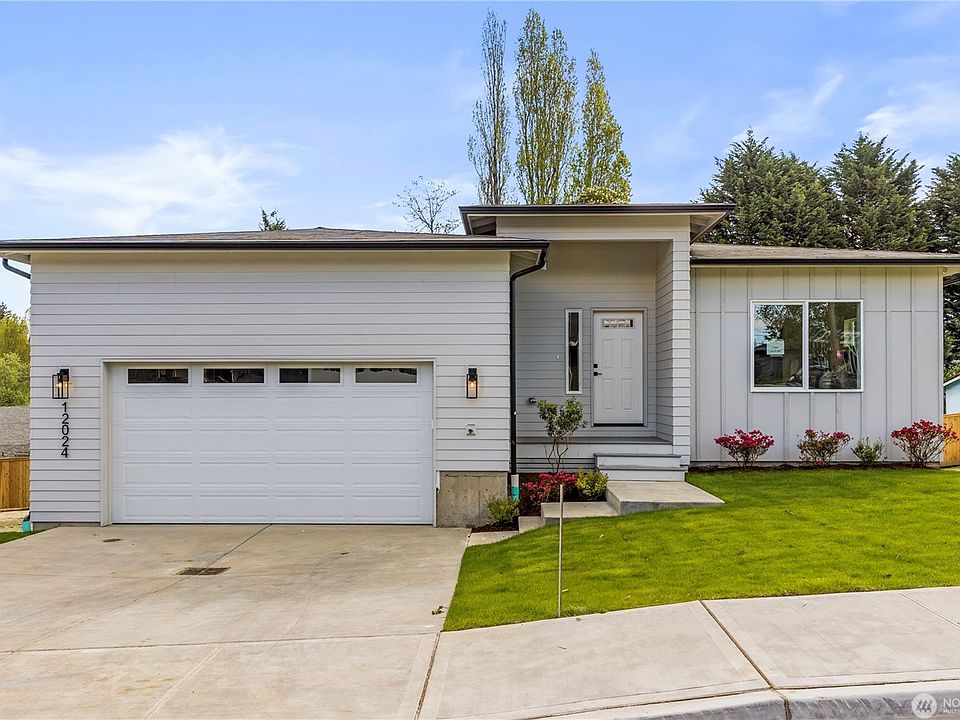Luxury New Construction in Burien by J&T Development! Two level home with formal living room, office, & gourmet kitchen with large island opening to the family room and deck on the main level while all 4 bedrooms, 3 bathrooms, and laundry room are conveniently located on the upper floor. This home is complete with LVP floors, designer finishes, upgraded appliance package, 2 car garage w/driveway, and large yard on a 7,224SF lot. New street may not show on your GPS yet so look for us on SW 122nd Street between 1st Ave S and 4th Ave SW.
Pending
$975,000
12040 1st Place SW, Burien, WA 98146
4beds
3,000sqft
Single Family Residence
Built in 2024
7,222 sqft lot
$964,000 Zestimate®
$325/sqft
$80/mo HOA
- 219 days
- on Zillow |
- 209 |
- 9 |
Zillow last checked: 7 hours ago
Listing updated: April 21, 2025 at 08:20pm
Listed by:
Tiffany C Fuentes,
RSVP Brokers ERA
Source: NWMLS,MLS#: 2295054
Travel times
Schedule tour
Select a date
Facts & features
Interior
Bedrooms & bathrooms
- Bedrooms: 4
- Bathrooms: 4
- Full bathrooms: 3
- 1/2 bathrooms: 1
- Main level bathrooms: 1
Primary bedroom
- Level: Second
Bedroom
- Level: Second
Bedroom
- Level: Second
Bedroom
- Level: Second
Bathroom full
- Level: Second
Bathroom full
- Level: Second
Bathroom full
- Level: Second
Other
- Level: Main
Den office
- Level: Main
Dining room
- Level: Main
Entry hall
- Level: Main
Family room
- Level: Main
Kitchen with eating space
- Level: Main
Living room
- Level: Main
Utility room
- Level: Upper
Heating
- Fireplace(s), Forced Air, Heat Pump
Cooling
- Central Air
Appliances
- Included: Dishwasher(s), Refrigerator(s), Stove(s)/Range(s)
Features
- Dining Room, Loft, Walk-In Closet(s), Walk-In Pantry
- Flooring: Ceramic Tile, Hardwood
- Windows: Double Pane/Storm Window
- Basement: None
- Number of fireplaces: 1
- Fireplace features: Gas, Main Level: 1, Fireplace
Interior area
- Total structure area: 3,000
- Total interior livable area: 3,000 sqft
Property
Parking
- Total spaces: 2
- Parking features: Driveway, Attached Garage
- Attached garage spaces: 2
Features
- Levels: Two
- Stories: 2
- Entry location: Main
Lot
- Size: 7,222 sqft
- Features: Cul-De-Sac, Curbs, Paved, Sidewalk, Deck, Fenced-Fully, Gas Available, Patio
- Topography: Level
Details
- Additional structures: ADU Square Feet: 0
- Parcel number: 0723049443
- Special conditions: Standard
Construction
Type & style
- Home type: SingleFamily
- Architectural style: Craftsman
- Property subtype: Single Family Residence
Materials
- Wood Siding, Wood Products
- Foundation: Poured Concrete
- Roof: Composition
Condition
- Very Good
- New construction: Yes
- Year built: 2024
Details
- Builder name: J&T Development
Utilities & green energy
- Electric: Company: Seattle City Light
- Sewer: Sewer Connected, Company: Southwest Suburban
- Water: Public, Company: Water Disctrict 20
Community & HOA
Community
- Features: CCRs
- Subdivision: The Residences at Salmon Creek
HOA
- HOA fee: $80 monthly
Location
- Region: Seattle
Financial & listing details
- Price per square foot: $325/sqft
- Tax assessed value: $1,078,000
- Annual tax amount: $2,329
- Date on market: 8/8/2024
- Listing terms: Cash Out,Conventional,FHA,VA Loan
- Inclusions: Dishwasher(s), Refrigerator(s), Stove(s)/Range(s)
- Cumulative days on market: 268 days
About the community
Luxury New Construction in Burien by J&T Development with $15,000 SELLER PAID CLOSING COSTS! Four exceptional homes with large lots on a new private cul-de-sac. Varying floor plans to choose from include some with the primary suite on the main floor. 4 bedrooms plus an office for working from home. These homes are complete with designer finishes, gourmet kitchens, upgraded appliances, hardwood floors, upgraded trim & fixture packages included. 2 car garages with driveways, balconies off the kitchen, and large yards on 7,000+ SqFt lots! New street may not show on your GPS yet so look for us on SW 122nd Street between 1st Ave S and 4th Ave SW.
Source: J&T Development

