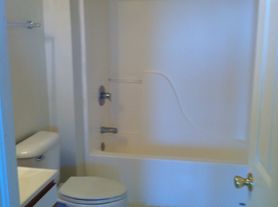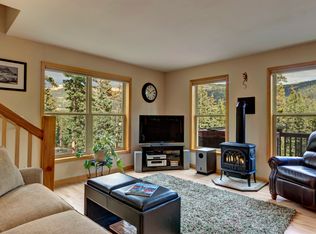Secluded 10-acre log cabin in Fairplay's Valley of the Sun with Pennsylvania Creek meandering through the property and unobstructed views of Pikes Peak and Pennsylvania Mountain. A large deck and a cozy living room with a gas fireplace make it easy to enjoy sunrise coffee, stargazing, and watching winter storms roll in. Inside, an open kitchen and living area flow to a spacious lower-level rec/flex room great for a TV lounge, games, home gym, or extra living space. The loft-level primary bedroom is framed by Pella wood-clad windows for spectacular morning light. Heating is efficient and comfortable with a boiler, in-floor radiant heat, and radiant baseboards in the rec room. Outdoors, you'll find quiet privacy on a low-traffic road, frequent wildlife (moose love the creek and wetlands), and hiking right on the property start high near the road, wander down to the creek, and continue into the woods. An oversized 30'x36' detached garage provides ample space for vehicles, gear, and mountain toys, with additional driveway parking. Conveniently located about 40 minutes to Breckenridge, 15 minutes to the Town of Fairplay, and roughly an hour to Buena Vista for rafting, with quick access to 4WD trails and great fishing.
1 year lease beginning December 1st. Tenant pays all utilities. Driveway is steep and will require 4x4 in winter. First, last, and security due up front.
House for rent
Accepts Zillow applications
$3,000/mo
1204 Zebulon St, Fairplay, CO 80440
3beds
1,932sqft
Price may not include required fees and charges.
Single family residence
Available Mon Dec 1 2025
Cats, dogs OK
-- A/C
In unit laundry
Detached parking
Baseboard
What's special
- 28 days |
- -- |
- -- |
Travel times
Facts & features
Interior
Bedrooms & bathrooms
- Bedrooms: 3
- Bathrooms: 3
- Full bathrooms: 3
Heating
- Baseboard
Appliances
- Included: Dishwasher, Dryer, Microwave, Oven, Refrigerator, Washer
- Laundry: In Unit
Features
- Flooring: Carpet, Hardwood
Interior area
- Total interior livable area: 1,932 sqft
Property
Parking
- Parking features: Detached
- Details: Contact manager
Features
- Exterior features: Heating system: Baseboard, No Utilities included in rent
Details
- Parcel number: 7861
Construction
Type & style
- Home type: SingleFamily
- Property subtype: Single Family Residence
Community & HOA
Location
- Region: Fairplay
Financial & listing details
- Lease term: 1 Year
Price history
| Date | Event | Price |
|---|---|---|
| 10/22/2025 | Listed for sale | $899,000-5.4%$465/sqft |
Source: | ||
| 10/12/2025 | Listed for rent | $3,000$2/sqft |
Source: Zillow Rentals | ||
| 6/30/2025 | Listing removed | $3,000$2/sqft |
Source: Zillow Rentals | ||
| 6/13/2025 | Listed for rent | $3,000$2/sqft |
Source: Zillow Rentals | ||
| 6/12/2025 | Listing removed | $950,000$492/sqft |
Source: | ||

