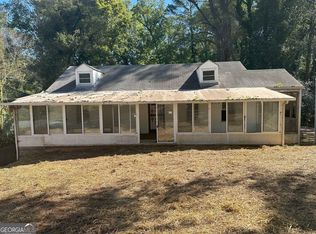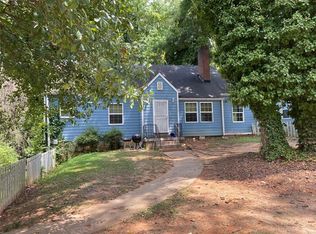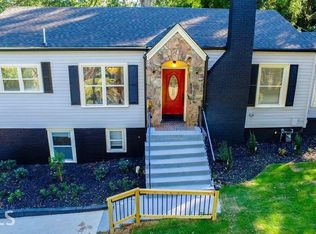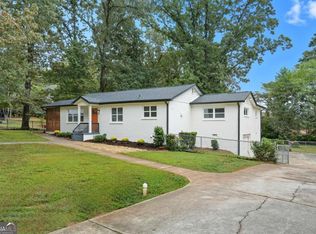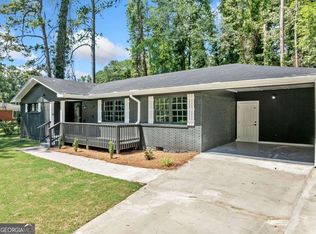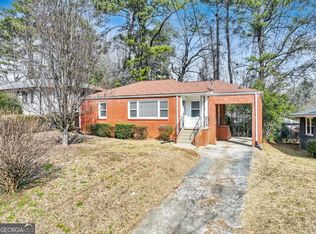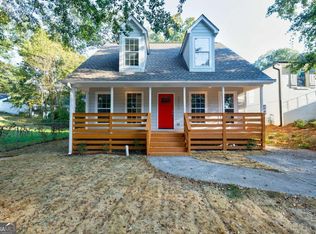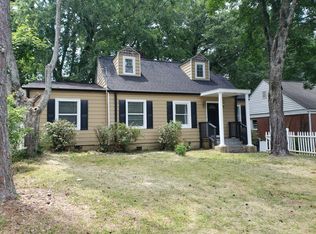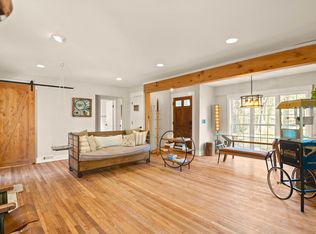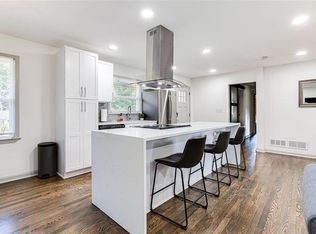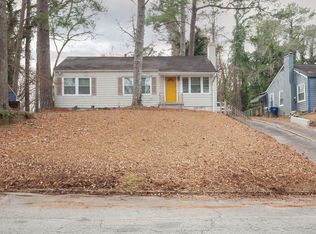Welcome to this beautifully renovated 4BR/3BA home in the desirable West End/Venetian Hills area. Just 1.9 miles from the Beltline and minutes to downtown Atlanta, Mercedes-Benz Stadium-host site of the upcoming FIFA World Cup-I-20, and I-85. This home features an open-concept layout perfect for modern living. The kitchen boasts granite countertops, stainless steel appliances, and generous storage space. The owner's suite includes a beautifully tiled walk-in shower for a spa-like retreat. The finished basement provides extra versatility with a 4th bedroom, full bath, and spacious bonus area ideal for a media room, office, or guest suite. Enjoy outdoor living with a fenced backyard, covered porch, and upper balcony. With its location and layout, this property offers excellent potential for Airbnb or short-term rental use. Schedule your private tour today!
Active
Price cut: $4.9K (1/5)
$330,000
1204 Westridge Rd SW, Atlanta, GA 30311
4beds
2,198sqft
Est.:
Single Family Residence
Built in 1950
0.36 Acres Lot
$326,900 Zestimate®
$150/sqft
$-- HOA
What's special
- 104 days |
- 624 |
- 56 |
Zillow last checked: 8 hours ago
Listing updated: January 07, 2026 at 10:06pm
Listed by:
Hammon Lightning 7065085239,
Maximum One Community Realtors
Source: GAMLS,MLS#: 10636710
Tour with a local agent
Facts & features
Interior
Bedrooms & bathrooms
- Bedrooms: 4
- Bathrooms: 3
- Full bathrooms: 3
- Main level bathrooms: 2
- Main level bedrooms: 3
Rooms
- Room types: Bonus Room, Laundry, Office
Kitchen
- Features: Breakfast Area, Kitchen Island, Walk-in Pantry
Heating
- Central
Cooling
- Ceiling Fan(s), Central Air
Appliances
- Included: Dishwasher, Disposal, Double Oven
- Laundry: Laundry Closet
Features
- Master On Main Level, Rear Stairs, Tray Ceiling(s)
- Flooring: Carpet, Hardwood
- Windows: Window Treatments
- Basement: Bath Finished,Exterior Entry,Finished
- Has fireplace: No
- Common walls with other units/homes: No Common Walls
Interior area
- Total structure area: 2,198
- Total interior livable area: 2,198 sqft
- Finished area above ground: 1,216
- Finished area below ground: 982
Video & virtual tour
Property
Parking
- Total spaces: 2
- Parking features: Garage, Parking Pad
- Has garage: Yes
- Has uncovered spaces: Yes
Features
- Levels: Two
- Stories: 2
- Patio & porch: Deck
- Fencing: Back Yard
- Has view: Yes
- View description: Seasonal View
- Waterfront features: No Dock Or Boathouse
- Body of water: None
Lot
- Size: 0.36 Acres
- Features: Corner Lot, Private
- Residential vegetation: Cleared, Grassed
Details
- Parcel number: 14 015200080017
Construction
Type & style
- Home type: SingleFamily
- Architectural style: Ranch
- Property subtype: Single Family Residence
Materials
- Other
- Roof: Composition
Condition
- Resale
- New construction: No
- Year built: 1950
Utilities & green energy
- Sewer: Public Sewer
- Water: Public
- Utilities for property: Cable Available, Electricity Available, Natural Gas Available, Phone Available, Sewer Available, Water Available
Green energy
- Energy efficient items: Appliances
Community & HOA
Community
- Features: None
- Security: Smoke Detector(s)
- Subdivision: Venetian Hills
HOA
- Has HOA: No
- Services included: None
Location
- Region: Atlanta
Financial & listing details
- Price per square foot: $150/sqft
- Tax assessed value: $340,400
- Annual tax amount: $5,574
- Date on market: 10/31/2025
- Cumulative days on market: 104 days
- Listing agreement: Exclusive Right To Sell
- Electric utility on property: Yes
Estimated market value
$326,900
$311,000 - $343,000
$2,782/mo
Price history
Price history
| Date | Event | Price |
|---|---|---|
| 1/5/2026 | Price change | $330,000-1.5%$150/sqft |
Source: | ||
| 11/4/2025 | Price change | $334,900-1.5%$152/sqft |
Source: | ||
| 11/1/2025 | Listed for sale | $339,9000%$155/sqft |
Source: | ||
| 10/31/2025 | Listing removed | $340,000$155/sqft |
Source: | ||
| 9/9/2025 | Listed for sale | $340,000$155/sqft |
Source: | ||
Public tax history
Public tax history
| Year | Property taxes | Tax assessment |
|---|---|---|
| 2024 | $5,574 +28.3% | $136,160 |
| 2023 | $4,344 +5.1% | $136,160 +33.3% |
| 2022 | $4,133 +18.5% | $102,120 +18.6% |
Find assessor info on the county website
BuyAbility℠ payment
Est. payment
$1,909/mo
Principal & interest
$1556
Property taxes
$237
Home insurance
$116
Climate risks
Neighborhood: Venetian Hills
Nearby schools
GreatSchools rating
- 3/10Finch Elementary SchoolGrades: PK-5Distance: 1.3 mi
- 3/10Sylvan Hills Middle SchoolGrades: 6-8Distance: 1.7 mi
- 2/10Carver High SchoolGrades: 9-12Distance: 3.3 mi
Schools provided by the listing agent
- Elementary: Finch
- Middle: Sylvan Hills
- High: Carver
Source: GAMLS. This data may not be complete. We recommend contacting the local school district to confirm school assignments for this home.
Open to renting?
Browse rentals near this home.- Loading
- Loading
