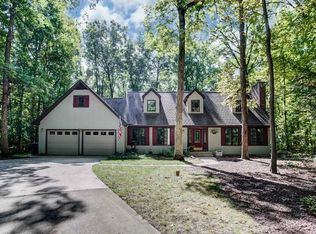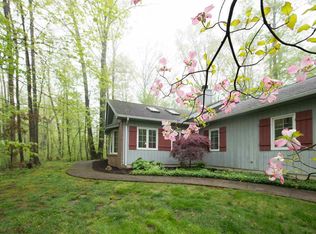Rare find!! Beautiful Heavily wooded almost 1 acre 2 story with a basement in NWACS!! This secluded 2 story has lots of hardwood in all bedrooms, great room, hallways and kitchen!! The amazing great room area has a brick wood burning fireplace with built in bookcases on either side. Off the great room is a huge 3 season room with ceiling fan and skylights! Outside of the 3 season room is a Low maintenance composite board deck that has a Spa calling your name so you can relax and enjoy the nature around you. Also on the main level you have a formal dining room, and a living area space at the front of the house. Upstairs is the very Unique Master en-suite which has an extra room that could be a extra large closet, small nursery, painting room, the possibilities are endless! You will also find 3 more large rooms that share another full bath. Basement is unfinished and is waiting to be the entertainment spot. New roof and carpet in 2018!! All appliances included but not warrantied. Don't miss your chance for this BEAUTY!!!
This property is off market, which means it's not currently listed for sale or rent on Zillow. This may be different from what's available on other websites or public sources.

