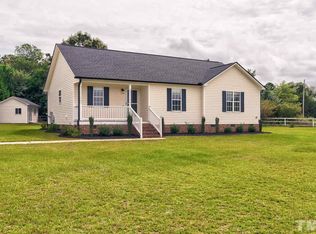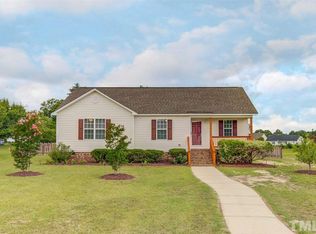Beautiful, well maintained home in quiet, family oriented neighborhood. Home features huge living area, bright and open kitchen area with granite counter tops and SS appliances, formal dining room, and large master suite with a grand master bath and WIC. Outside, enjoy the perfectly landscaped, fenced yard anytime of the year from the cozy sun room! This home is conveniently located with easy access to I-40, making it the perfect balance of privacy & convenience. Priced to sell, this home is a MUST SEE!
This property is off market, which means it's not currently listed for sale or rent on Zillow. This may be different from what's available on other websites or public sources.


