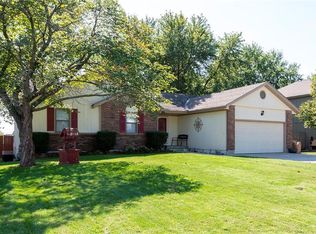Sold
Price Unknown
1204 W Lucy Webb Rd, Raymore, MO 64083
4beds
1,513sqft
Single Family Residence
Built in 2003
0.28 Acres Lot
$322,900 Zestimate®
$--/sqft
$2,113 Estimated rent
Home value
$322,900
$307,000 - $339,000
$2,113/mo
Zestimate® history
Loading...
Owner options
Explore your selling options
What's special
Extremely well kept 4 bedroom 2.5 bath home in the heart of Raymore. Brand New AC with transferable warranty, New deck and Patio, Roof less than 3 year old and plenty more. Plenty of space in the finished basement with the 4th bed downstairs. Garage is currently turned into a living space, but if buyer prefers it to be converted back to a normal garage my handyman can make that happen! Come check out this beautiful home, It won't last long!
Zillow last checked: 8 hours ago
Listing updated: October 18, 2023 at 07:11am
Listing Provided by:
Jake Keith 816-838-9795,
Keller Williams Southland
Bought with:
Shelby Kenney, Permit 1847
ACTION REALTY COMPANY
Source: Heartland MLS as distributed by MLS GRID,MLS#: 2448219
Facts & features
Interior
Bedrooms & bathrooms
- Bedrooms: 4
- Bathrooms: 3
- Full bathrooms: 2
- 1/2 bathrooms: 1
Primary bedroom
- Features: Carpet, Ceiling Fan(s)
- Level: First
- Area: 195 Square Feet
- Dimensions: 13 x 15
Bedroom 2
- Features: Carpet, Ceiling Fan(s)
- Level: First
- Area: 132 Square Feet
- Dimensions: 11 x 12
Bedroom 3
- Features: Carpet, Ceiling Fan(s)
- Level: First
- Area: 121 Square Feet
- Dimensions: 11 x 11
Bedroom 4
- Features: Carpet
- Level: Basement
- Area: 121 Square Feet
- Dimensions: 11 x 11
Family room
- Features: Carpet
- Level: Basement
- Area: 266 Square Feet
- Dimensions: 14 x 19
Kitchen
- Features: Granite Counters
- Level: First
- Area: 176 Square Feet
- Dimensions: 11 x 16
Living room
- Features: Carpet, Ceiling Fan(s), Fireplace
- Level: First
- Area: 252 Square Feet
- Dimensions: 14 x 18
Heating
- Natural Gas
Cooling
- Electric
Appliances
- Included: Dishwasher, Disposal, Microwave, Free-Standing Electric Oven
- Laundry: Laundry Room, Main Level
Features
- Ceiling Fan(s), Pantry, Vaulted Ceiling(s)
- Flooring: Carpet, Wood
- Windows: Window Coverings
- Basement: Basement BR,Finished,Walk-Out Access
- Number of fireplaces: 1
- Fireplace features: Gas
Interior area
- Total structure area: 1,513
- Total interior livable area: 1,513 sqft
- Finished area above ground: 1,513
Property
Parking
- Total spaces: 2
- Parking features: Built-In, Garage Door Opener, Garage Faces Front
- Attached garage spaces: 2
Features
- Patio & porch: Deck, Covered
- Spa features: Bath
- Fencing: Other
Lot
- Size: 0.28 Acres
- Dimensions: 75 x 150
- Features: City Lot
Details
- Additional structures: Shed(s)
- Parcel number: 2325500
Construction
Type & style
- Home type: SingleFamily
- Architectural style: Contemporary
- Property subtype: Single Family Residence
Materials
- Board & Batten Siding, Brick Trim
- Roof: Composition
Condition
- Year built: 2003
Utilities & green energy
- Sewer: Public Sewer
- Water: Public
Community & neighborhood
Security
- Security features: Smoke Detector(s)
Location
- Region: Raymore
- Subdivision: Peaceful Meadows
Other
Other facts
- Listing terms: Cash,Conventional,FHA,VA Loan
- Ownership: Private
Price history
| Date | Event | Price |
|---|---|---|
| 10/17/2023 | Sold | -- |
Source: | ||
| 8/5/2023 | Contingent | $300,000$198/sqft |
Source: | ||
| 8/3/2023 | Listed for sale | $300,000+67.6%$198/sqft |
Source: | ||
| 11/1/2016 | Sold | -- |
Source: | ||
| 9/19/2016 | Pending sale | $179,000$118/sqft |
Source: Keller Williams - Kansas City - Southland #2011835 Report a problem | ||
Public tax history
| Year | Property taxes | Tax assessment |
|---|---|---|
| 2025 | $3,642 +24.9% | $40,590 +13.3% |
| 2024 | $2,917 +0.1% | $35,840 |
| 2023 | $2,913 +13.1% | $35,840 +13.8% |
Find assessor info on the county website
Neighborhood: 64083
Nearby schools
GreatSchools rating
- 6/10Eagle Glen ElementaryGrades: K-5Distance: 0.6 mi
- 3/10Raymore-Peculiar East Middle SchoolGrades: 6-8Distance: 4.7 mi
- 6/10Raymore-Peculiar Sr. High SchoolGrades: 9-12Distance: 3.8 mi
Get a cash offer in 3 minutes
Find out how much your home could sell for in as little as 3 minutes with a no-obligation cash offer.
Estimated market value$322,900
Get a cash offer in 3 minutes
Find out how much your home could sell for in as little as 3 minutes with a no-obligation cash offer.
Estimated market value
$322,900
