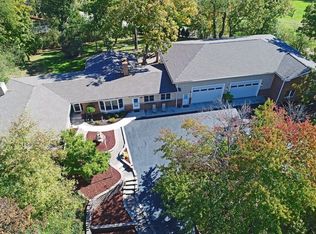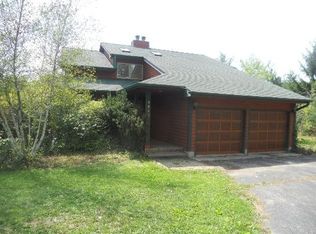BRING YOUR HORSE & YOUR SWIMSUIT! Includes a stall in the community BARN w/fenced PASTURE. Exclusive rights to a heated outdoor POOL & CLUBHOUSE within the community. Beautiful HOME sits on 3/4 acre in Val Mar Estates this wooded property has the character & space you have been looking for. 3 bedroom 2 bath raised ranch features a RENOVATED KITCHEN w/ farmhouse sink,SS appliances, & GRANITE COUNTER TOPS! OPEN FLOOR PLAN w/ large rooms throughout, kitchen is open to the Family room & fireplace leading into the big 4 season sun room. A huge separate dining room will easily accommodate a large table. Easy to maintain wood laminate throughout all the major traffic areas. Basement is partially finished w/a rec room, craft/workshop, laundry room, bathroom rough in w/ a sauna.Plenty of storage w/38' deep garage, room for everything! Currently being assessed higher than list price, seller is working to have taxes reassessed for 2019 bill.
This property is off market, which means it's not currently listed for sale or rent on Zillow. This may be different from what's available on other websites or public sources.

