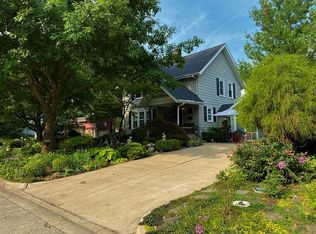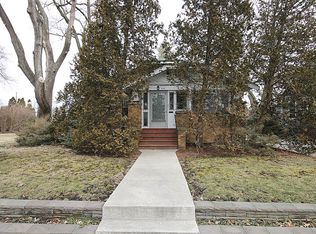A DIAMOND IN THE ROUGH! This wonderful home boasts old town charm in a SWEET location. Your buyer will appreciate the arched doorways, original hardwood floors, built-in book shelves, built-in linen closets, freshly painted interior, wood-burning fireplace, full unfinished basement offering loads of storage, and fully fenced back lawn!
This property is off market, which means it's not currently listed for sale or rent on Zillow. This may be different from what's available on other websites or public sources.

