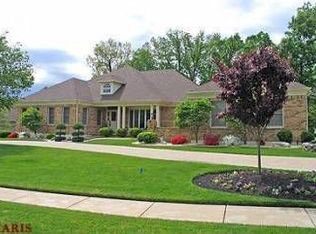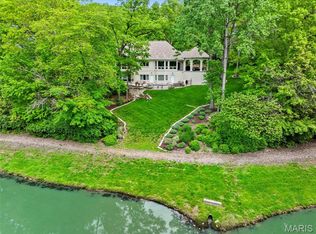Closed
Listing Provided by:
Michael J Leeker 314-435-4040,
RE/MAX Results
Bought with: Worth Clark Realty
Price Unknown
1204 Turnberry Ridge Ct, Chesterfield, MO 63005
5beds
5,288sqft
Single Family Residence
Built in 1989
0.66 Acres Lot
$848,900 Zestimate®
$--/sqft
$5,691 Estimated rent
Home value
$848,900
$781,000 - $925,000
$5,691/mo
Zestimate® history
Loading...
Owner options
Explore your selling options
What's special
Welcome home to this stunning 1.5 story home located on a beautiful Cul-de-sac lot, circle driveway & 3 car side entry garage. NEW ROOF Oct 2024! Step onto the new deck built in 2017 or the screened in covered patio built in 2016. You will be greeted by soaring ceilings in the great room with a 7 bay window overlooking a private wooded lot. Crown molding ceilings throughout the first floor.
The primary bedroom includes ensuite bath renovated in 2021 with heated floors and a free standing corner soaking tub. Upstairs includes another primary bedroom with an ensuite and two additional bedrooms with a Jack / Jill bath. The professionally finished walkout out lower level includes a wet bar, game room, family room with a fireplace and is wired for surround sound. A 5th bedroom is located in the lower level with a 5th bath. Wait! There's more! Hardy Board siding in 2018, garage floor coating in 2023, and a new built in refrigerator in 2024. Neighborhood pool and tennis.
Zillow last checked: 8 hours ago
Listing updated: April 28, 2025 at 06:22pm
Listing Provided by:
Michael J Leeker 314-435-4040,
RE/MAX Results
Bought with:
David Rosen-McGinnis, 2007019166
Worth Clark Realty
Source: MARIS,MLS#: 24061503 Originating MLS: St. Louis Association of REALTORS
Originating MLS: St. Louis Association of REALTORS
Facts & features
Interior
Bedrooms & bathrooms
- Bedrooms: 5
- Bathrooms: 6
- Full bathrooms: 4
- 1/2 bathrooms: 2
- Main level bathrooms: 3
- Main level bedrooms: 1
Heating
- Forced Air, Natural Gas
Cooling
- Central Air, Electric
Appliances
- Included: Gas Water Heater, Dishwasher, Disposal, Microwave, Refrigerator
- Laundry: Main Level
Features
- Breakfast Room, Granite Counters, Double Vanity, Tub, Separate Dining, Open Floorplan, Walk-In Closet(s), Bar
- Flooring: Carpet, Hardwood
- Doors: Panel Door(s), Storm Door(s)
- Windows: Bay Window(s), Palladian Window(s), Wood Frames
- Basement: Full,Partially Finished,Sleeping Area,Walk-Out Access
- Number of fireplaces: 2
- Fireplace features: Recreation Room, Wood Burning, Basement, Great Room
Interior area
- Total structure area: 5,288
- Total interior livable area: 5,288 sqft
- Finished area above ground: 3,624
- Finished area below ground: 1,664
Property
Parking
- Total spaces: 3
- Parking features: Attached, Garage, Circular Driveway, Off Street
- Attached garage spaces: 3
- Has uncovered spaces: Yes
Features
- Levels: One and One Half
- Patio & porch: Deck, Patio, Screened
Lot
- Size: 0.66 Acres
- Features: Adjoins Wooded Area, Cul-De-Sac
Details
- Parcel number: 18V310158
- Special conditions: Standard
Construction
Type & style
- Home type: SingleFamily
- Architectural style: Traditional,Other
- Property subtype: Single Family Residence
Materials
- Brick Veneer, Fiber Cement
Condition
- Year built: 1989
Utilities & green energy
- Sewer: Public Sewer
- Water: Public
Community & neighborhood
Security
- Security features: Smoke Detector(s)
Location
- Region: Chesterfield
- Subdivision: Wildhorse Village B
HOA & financial
HOA
- HOA fee: $1,000 annually
- Services included: Other
Other
Other facts
- Listing terms: Cash,Conventional
- Ownership: Private
- Road surface type: Asphalt
Price history
| Date | Event | Price |
|---|---|---|
| 12/12/2024 | Sold | -- |
Source: | ||
| 11/10/2024 | Pending sale | $849,000$161/sqft |
Source: | ||
| 11/4/2024 | Listed for sale | $849,000+9.6%$161/sqft |
Source: | ||
| 7/20/2009 | Sold | -- |
Source: Public Record Report a problem | ||
| 5/12/2008 | Listing removed | $774,900$147/sqft |
Source: Visual Tour #80018336 Report a problem | ||
Public tax history
| Year | Property taxes | Tax assessment |
|---|---|---|
| 2024 | $8,946 +2.7% | $125,670 |
| 2023 | $8,714 +7.6% | $125,670 +15.7% |
| 2022 | $8,101 +0.6% | $108,620 |
Find assessor info on the county website
Neighborhood: 63005
Nearby schools
GreatSchools rating
- 8/10Chesterfield Elementary SchoolGrades: K-5Distance: 0.6 mi
- 6/10Rockwood Valley Middle SchoolGrades: 6-8Distance: 3.2 mi
- 9/10Lafayette High SchoolGrades: 9-12Distance: 3.7 mi
Schools provided by the listing agent
- Elementary: Wild Horse Elem.
- Middle: Rockwood Valley Middle
- High: Lafayette Sr. High
Source: MARIS. This data may not be complete. We recommend contacting the local school district to confirm school assignments for this home.
Get a cash offer in 3 minutes
Find out how much your home could sell for in as little as 3 minutes with a no-obligation cash offer.
Estimated market value
$848,900

