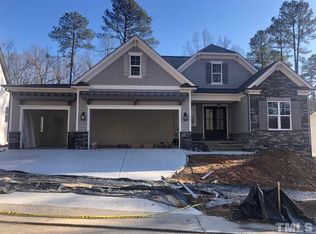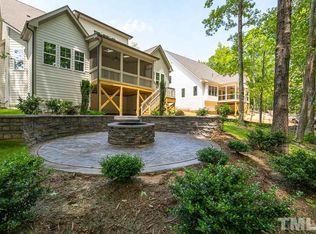Lakestone offers lake living right in Wake Forest on the reservoir! Custom home built by Buildmaster offers superior attention to detail. This modern Farmhouse charmer has a roomy 1st floor master retreat, Stunning kitchen with quartz counters and island. Family room and dining w coffered ceilings. Large walk-in pantry & mudroom/drop zone. 2 story foyer, walk in storage. 2 car side entry garage plus third front load garage! Live outdoors on the screened porch w master access or spacious front porch.
This property is off market, which means it's not currently listed for sale or rent on Zillow. This may be different from what's available on other websites or public sources.

