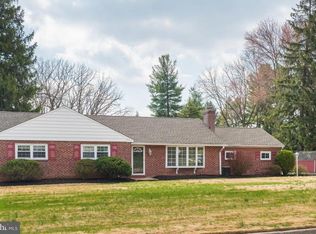Welcome to 1204 Thomas Road, a sun drenched, gorgeously renovated four bedroom home with a finished walk out basement set on a large lot in the highly sought after neighborhood of Valley Forge Estate in Wayne. This tastefully updated home is located within the top ranked Tredyffrin-Easttown School district and offers 3 beautifully finished living levels. The formal living room offers a triple window and a classic wood burning fireplace with Colonial mantle. The exquisitely finished eat-in kitchen (2020) features new windows overlooking the rear yard, ample custom cabinetry, gleaming quartz countertops with plenty of surface area, a quartz topped center island with large undermount granite composite sink, subway tile backsplash, upgraded stainless steel appliances with GE profile double oven and Sharp under-counter microwave drawer and both undermount and pendant lighting. The spacious dining area opens to both the kitchen and living room. A charming sunroom off the kitchen offers great views of the rear grounds and a doorway leading to the nicely sized deck. The two bedrooms located on this level can also double as home offices and are serviced by a beautifully renovated hall bathroom with ceramic tile frameless shower. The upper level is home to the master bedroom offering ample traditional and cedar closet space plus a second nicely sized bedroom, also with great closet space. A full bathroom with double vanity and soaking tub services both upper bedrooms. The lower-level family room is a bright, sunny living space featuring French doors to the lower level courtyard. Two large storage rooms, additional storage closets and laundry space complete the picture for the lower level of terrific home. Outside you'll find all that you need for warm weather fun in the sun. The huge deck and lower level courtyard are the ideal spots for outdoor grilling and dining. The fully fenced, heated inground pool (20' x 40') allows you to have a nice "staycation" in your own backyard. Enjoy a cool drink under the gazebo after a long dip in the pool. Original hardwood flooring, new wood laminate flooring, updated carpet, updated windows, recessed lighting, ceiling fans, solid old school construction, a storage shed, a two car garage and much more all combine to create a wonderful place to call home. This is a rare opportunity to own a beautifully renovated home on a large, level lot in a fantastic neighborhood. Located just minutes from Trader Joe's, Wegmans, the King of Prussia Town Center, Chester Valley Trail, Valley Forge National Park and Wilson Park. This is the one. Welcome home!
This property is off market, which means it's not currently listed for sale or rent on Zillow. This may be different from what's available on other websites or public sources.
