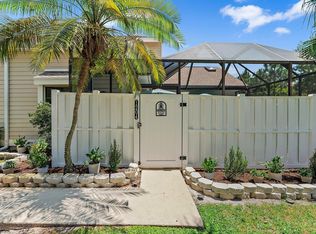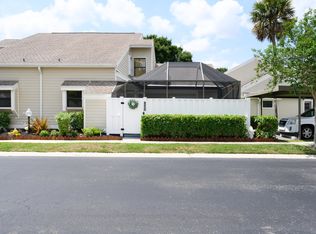Beautiful corner townhouse located in the quiet & lush community of Summer Winds. Open floor plan with vaulted ceilings and a loft. Spacious bedrooms and bathrooms. Large screened front patio with room for a small pool. Second patio space with storage shed. Two deeded covered carports. Metal hurricane shutters, PVC privacy fencing in front courtyard, and hardie plank siding. Located in the back end of the property and share the building with only one neighbor. Well maintained home and community.
This property is off market, which means it's not currently listed for sale or rent on Zillow. This may be different from what's available on other websites or public sources.

