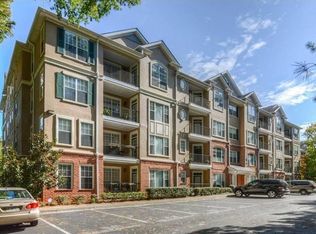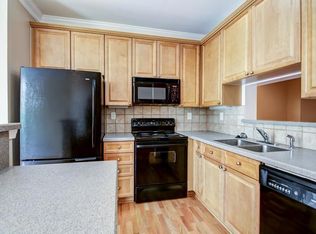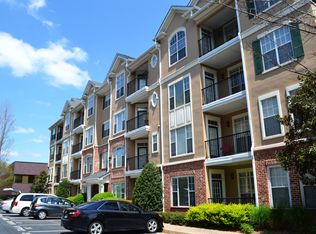Bright and airy 2BR/2BA condo in Decatur! Rich hardwood floors and crown molding throughout with elegant wainscotting detail in dining room. Huge kitchen with pantry and island storage, along with a breakfast bar. Each bedroom is spacious with generous walk in closet and separate tub and shower in bathroom. Enjoy your morning coffee from the relaxing balcony located off the living room. Tons of storage - coat closet, linen closet in guest bedroom, huge walk in closets in both bedrooms, storage closet in covered parking deck area, linen closet in master bathroom! Covered assigned parking included, along with great community amenities such as pool, gym, and clubhouse. Close access to Dekalb Medical Center, Emory, CDC, and Downtown Decatur!
This property is off market, which means it's not currently listed for sale or rent on Zillow. This may be different from what's available on other websites or public sources.


