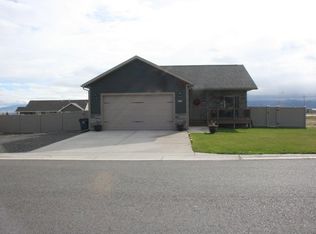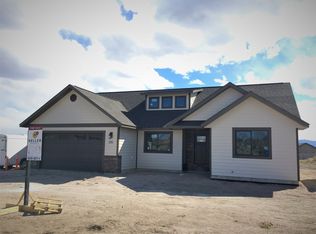Closed
Street View
Price Unknown
1204 Stetson Rd, Helena, MT 59602
4beds
2,720sqft
Single Family Residence
Built in 2006
0.54 Acres Lot
$648,800 Zestimate®
$--/sqft
$3,163 Estimated rent
Home value
$648,800
$590,000 - $707,000
$3,163/mo
Zestimate® history
Loading...
Owner options
Explore your selling options
What's special
4 bedroom (one non-conforming) 2 1/2 bath home situated on just under half an acre lot in Bridge Creek Estates subdivision in the north valley. This home has custom features throughout from the hickory cabinets, hardwood and tiled flooring, stainless steel, and trayed ceilings. New carpet and fresh paint. Relax in front of the beautiful gas fireplace. Open floor plan with main level living. Oversized, heated two car garage with extra storage. A great additional room that could be used as a bedroom, office, or crafts. Master bedroom and bath include an oversized walk-in tiled shower, and garden tub. The home includes a fenced in backyard with privacy, underground sprinklers, and air conditioning. Stamped patio, and hot tub to unwind. Vaulted ceilings upstairs, spare rooms feature built in shelving. Fully OWNED solar panels that reduce energy costs every month. Close to Jim Darcy, Bobs Valley Market, and I-15. Call for your private showing today.
Zillow last checked: 8 hours ago
Listing updated: August 09, 2024 at 11:25am
Listed by:
Jolene Lloyd 406-459-7573,
Berkshire Hathaway HomeServices - Helena,
Jenna Simanton 406-390-2458,
Berkshire Hathaway HomeServices - Helena
Bought with:
Cody Danielson, RRE-RBS-LIC-118763
Big Sky Brokers, LLC
Source: MRMLS,MLS#: 30024150
Facts & features
Interior
Bedrooms & bathrooms
- Bedrooms: 4
- Bathrooms: 3
- Full bathrooms: 2
- 1/2 bathrooms: 1
Cooling
- Central Air
Appliances
- Included: Dishwasher, Microwave, Range, Refrigerator
Features
- Fireplace, Open Floorplan, Walk-In Closet(s)
- Basement: None
- Number of fireplaces: 1
Interior area
- Total interior livable area: 2,720 sqft
- Finished area below ground: 0
Property
Parking
- Total spaces: 2
- Parking features: Alley Access, Garage, Garage Door Opener
- Attached garage spaces: 2
Features
- Patio & porch: Front Porch, Patio
- Fencing: Vinyl
- Has view: Yes
- View description: Mountain(s), Valley
Lot
- Size: 0.54 Acres
- Features: Back Yard, Front Yard, Landscaped, Level, Sprinklers In Ground, Views
Details
- Additional structures: Shed(s)
- Parcel number: 05199517209560000
- Special conditions: Standard
Construction
Type & style
- Home type: SingleFamily
- Architectural style: Modern
- Property subtype: Single Family Residence
Materials
- Cement Siding
- Foundation: Poured
- Roof: Composition
Condition
- New construction: No
- Year built: 2006
Utilities & green energy
- Sewer: Community/Coop Sewer
- Water: Community/Coop
Community & neighborhood
Security
- Security features: Smoke Detector(s)
Location
- Region: Helena
HOA & financial
HOA
- Has HOA: Yes
- HOA fee: $110 monthly
- Amenities included: None
- Services included: Sewer, Water
- Association name: Bridge Creek Estates
Other
Other facts
- Listing agreement: Exclusive Agency
- Listing terms: Cash,Conventional,FHA,VA Loan
Price history
| Date | Event | Price |
|---|---|---|
| 8/8/2024 | Sold | -- |
Source: | ||
| 6/23/2024 | Listed for sale | $639,900-1.6%$235/sqft |
Source: | ||
| 6/11/2024 | Listing removed | -- |
Source: | ||
| 5/29/2024 | Price change | $650,000-2.2%$239/sqft |
Source: | ||
| 5/20/2024 | Price change | $664,900-2.1%$244/sqft |
Source: | ||
Public tax history
| Year | Property taxes | Tax assessment |
|---|---|---|
| 2024 | $4,646 +0.5% | $579,300 |
| 2023 | $4,623 +29.4% | $579,300 +52.2% |
| 2022 | $3,572 -1.9% | $380,700 |
Find assessor info on the county website
Neighborhood: Helena Valley Northwest
Nearby schools
GreatSchools rating
- 5/10Jim Darcy SchoolGrades: PK-5Distance: 0.5 mi
- 6/10C R Anderson Middle SchoolGrades: 6-8Distance: 7.8 mi
- 7/10Capital High SchoolGrades: 9-12Distance: 6.8 mi


