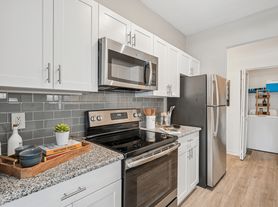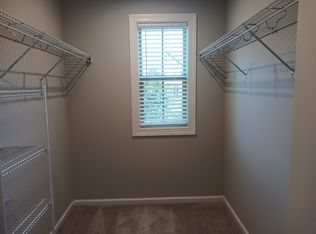Spacious and versatile, this three-level townhome sits in the heart of the Southpoint area giving you quick access to shopping, restaurants, and everyday conveniences.
Inside, an open main level delivers easy flow for living, dining, and entertaining. The kitchen anchors the space with generous storage and prep area, while large windows bring in great natural light. All three bedrooms are well-proportioned, and the home's four full baths make busy mornings simple.
The showstopper is the third-floor loft: an expansive flex space that can live like a second primary suite, an exercise room, play room, media lounge whatever you need it to be. With 2,569 square feet, there's room to spread out, work from home, and host with ease.
Step outside to a screened porch overlooking a semi-private backyard perfect for morning coffee, pets, or low-key evenings. A 1-car garage adds secure parking and extra storage.
Highlights
2,569 sq ft across three finished levels
3 bedrooms / 4 full baths
Third-floor loft ideal for a second suite, gym, playroom, or office
Open main level with great natural light
Screened porch + semi-private backyard
1-car garage
Prime Southpoint location near shopping and restaurants
Pets negotiable (ask for details)
Ready to see it in person? Reach out to schedule a private showing of 1204 Southpoint Trail.
Tenant pays for utilities. Pets are negotiable. No smoking. First month and security due prior to moving in.
Townhouse for rent
Accepts Zillow applications
$2,500/mo
1204 Southpoint Trl, Durham, NC 27713
3beds
2,569sqft
Price may not include required fees and charges.
Townhouse
Available Mon Dec 1 2025
Small dogs OK
Central air
In unit laundry
Attached garage parking
Forced air
What's special
Semi-private backyardExpansive flex spaceLarge windowsScreened porchOpen main level
- 14 days |
- -- |
- -- |
Travel times
Facts & features
Interior
Bedrooms & bathrooms
- Bedrooms: 3
- Bathrooms: 4
- Full bathrooms: 4
Heating
- Forced Air
Cooling
- Central Air
Appliances
- Included: Dishwasher, Dryer, Freezer, Microwave, Oven, Refrigerator, Washer
- Laundry: In Unit
Features
- Flooring: Carpet, Hardwood
Interior area
- Total interior livable area: 2,569 sqft
Property
Parking
- Parking features: Attached
- Has attached garage: Yes
- Details: Contact manager
Features
- Exterior features: Heating system: Forced Air
Details
- Parcel number: 221502
Construction
Type & style
- Home type: Townhouse
- Property subtype: Townhouse
Building
Management
- Pets allowed: Yes
Community & HOA
Location
- Region: Durham
Financial & listing details
- Lease term: 1 Year
Price history
| Date | Event | Price |
|---|---|---|
| 11/5/2025 | Listed for rent | $2,500+2%$1/sqft |
Source: Zillow Rentals | ||
| 11/10/2024 | Listing removed | $2,450$1/sqft |
Source: Zillow Rentals | ||
| 10/2/2024 | Price change | $2,450-5.8%$1/sqft |
Source: Zillow Rentals | ||
| 9/10/2024 | Listed for rent | $2,600$1/sqft |
Source: Zillow Rentals | ||
| 11/30/2021 | Sold | $500,000+5.3%$195/sqft |
Source: | ||

