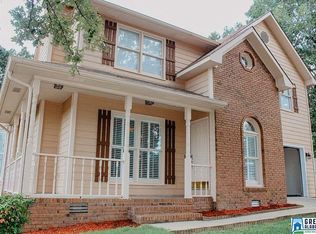WHAT A GEM!!! Features a HUGE LIVING ROOM for this square footage. Lots of UPDATES on a LARGE CORNER LOT with some shade trees. This well-maintained rancher offers three bedrooms and two full baths. There is a nice open floor plan, and the living room showcases an extra-large, well-lighted window and brick fireplace. You will step into the modern kitchen/dining room with new tile flooring, kitchen cabinets, solid surface counter tops, and stainless-steel Samsung appliances. Good-sized master bedroom featuring a deep garden tub in the bathroom. You will enjoy grilling, dining, and entertaining on the back deck that is easily accessible from the kitchen. A storage unit is placed in the partially fenced-in back yard. This home is move-in ready. Call today and make an appointment to view!
This property is off market, which means it's not currently listed for sale or rent on Zillow. This may be different from what's available on other websites or public sources.

