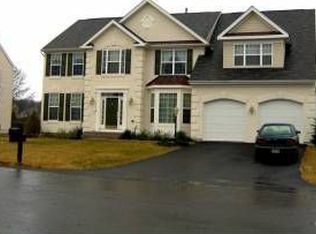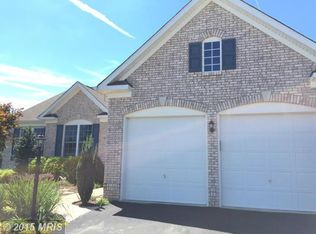Sold for $560,000 on 05/23/25
$560,000
1204 Sedgwick Dr, Locust Grove, VA 22508
4beds
4,119sqft
Single Family Residence
Built in 2007
0.35 Acres Lot
$563,800 Zestimate®
$136/sqft
$3,279 Estimated rent
Home value
$563,800
$496,000 - $643,000
$3,279/mo
Zestimate® history
Loading...
Owner options
Explore your selling options
What's special
Beautiful colonial overlooking the 12th hole of Somerset Farms Golf Course! Four bedrooms, 3.5 baths in this updated three story home. When you first walk in you will notice the brand new Pergo floors throughout the main level as well as the finished basement. All new carpet on the upper level, as well as the stairs and family room. Great open floor plan allowing for easy sight lines throughout the house. The main level showcases the living room, dining room, kitchen with large center island, two-story family room with stone fireplace as well as a private office. The upper level has three spacious bedrooms, the primary suite with large walk-in closet neatly organized, the primary bath, secondary full bath and laundry room. As you move to the lower level you have ample space for a rec room, workout area, as well as a full bathroom, storage room and an unfinished room with wiring already in place for lighting and speakers. (Owner will be leaving all of the lights and speakers already purchased to finish the room) While downstairs you can walkout to the large fenced in backyard complete with a playset, shed and large deck great for entertaining. You can enjoy your morning, afternoon or evenings sitting on the deck enjoying the golfers make their way down the 12th green. Not only does this home have all new flooring, there is also a new 45 yr roof (2022), hot water heater with booster (2023), microwave (2021) and solar panels that will save you hundreds to thousands of dollars a year on your electricity!! How great is it knowing you will have the same affordable bill each month and no worries of the outrageous bills due to hot and cold weather. Don't wait another day to see this fabulous home in Somerset!!
Zillow last checked: 8 hours ago
Listing updated: May 23, 2025 at 08:55am
Listed by:
Lori Irwin 540-850-9075,
Coldwell Banker Elite
Bought with:
Phillip Corryn
RE/MAX Real Estate Connections
Source: Bright MLS,MLS#: VAOR2009440
Facts & features
Interior
Bedrooms & bathrooms
- Bedrooms: 4
- Bathrooms: 4
- Full bathrooms: 3
- 1/2 bathrooms: 1
- Main level bathrooms: 1
Primary bedroom
- Features: Primary Bedroom - Sitting Area, Flooring - Carpet
- Level: Upper
Bedroom 2
- Features: Flooring - Carpet
- Level: Upper
Bedroom 3
- Features: Flooring - Carpet
- Level: Upper
Bedroom 4
- Features: Flooring - Carpet
- Level: Upper
Dining room
- Features: Flooring - Carpet
- Level: Main
Family room
- Features: Flooring - Carpet, Fireplace - Gas
- Level: Main
Foyer
- Features: Flooring - HardWood
- Level: Main
Kitchen
- Features: Flooring - Tile/Brick
- Level: Main
Laundry
- Features: Flooring - Vinyl
- Level: Upper
Living room
- Features: Flooring - Carpet
- Level: Main
Office
- Level: Main
Recreation room
- Level: Lower
Storage room
- Features: Flooring - Concrete
- Level: Lower
Heating
- Forced Air, Heat Pump, Zoned, Natural Gas, Electric
Cooling
- Central Air, Ceiling Fan(s), Heat Pump, Electric
Appliances
- Included: Dishwasher, Disposal, Exhaust Fan, Microwave, Oven, Oven/Range - Gas, Refrigerator, Cooktop, Gas Water Heater
- Laundry: Hookup, Upper Level, Laundry Room
Features
- Family Room Off Kitchen, Breakfast Area, Kitchen Island, Dining Area, Primary Bath(s), Chair Railings, Upgraded Countertops, Crown Molding, Recessed Lighting, Open Floorplan, 9'+ Ceilings, 2 Story Ceilings, Dry Wall
- Flooring: Wood
- Doors: Insulated, Six Panel
- Windows: Screens, Window Treatments
- Basement: Rear Entrance,Partial,Full,Heated,Improved,Exterior Entry,Partially Finished,Space For Rooms,Walk-Out Access,Windows
- Number of fireplaces: 1
- Fireplace features: Gas/Propane, Glass Doors, Mantel(s)
Interior area
- Total structure area: 4,468
- Total interior livable area: 4,119 sqft
- Finished area above ground: 3,072
- Finished area below ground: 1,047
Property
Parking
- Total spaces: 2
- Parking features: Garage Faces Front, Garage Door Opener, Concrete, Driveway, Attached
- Attached garage spaces: 2
- Has uncovered spaces: Yes
Accessibility
- Accessibility features: None
Features
- Levels: Three
- Stories: 3
- Patio & porch: Deck
- Exterior features: Play Equipment
- Pool features: Community
- Has view: Yes
- View description: Water, Golf Course, Trees/Woods
- Has water view: Yes
- Water view: Water
- Waterfront features: Pond
- Body of water: None
Lot
- Size: 0.35 Acres
- Features: Adjoins Golf Course
Details
- Additional structures: Above Grade, Below Grade
- Parcel number: 004A0000600370
- Zoning: R3
- Special conditions: Standard
Construction
Type & style
- Home type: SingleFamily
- Architectural style: Colonial
- Property subtype: Single Family Residence
Materials
- Combination, Brick
- Foundation: Concrete Perimeter, Active Radon Mitigation
- Roof: Architectural Shingle
Condition
- Very Good
- New construction: No
- Year built: 2007
Utilities & green energy
- Sewer: Public Sewer
- Water: Public
Community & neighborhood
Location
- Region: Locust Grove
- Subdivision: Somerset
HOA & financial
HOA
- Has HOA: Yes
- HOA fee: $70 monthly
- Amenities included: Clubhouse, Common Grounds, Picnic Area, Pool, Tennis Court(s), Tot Lots/Playground
- Association name: SOMERSET COMMUNITY HOMEOWNERS
Other
Other facts
- Listing agreement: Exclusive Right To Sell
- Ownership: Fee Simple
Price history
| Date | Event | Price |
|---|---|---|
| 5/23/2025 | Sold | $560,000-5.9%$136/sqft |
Source: | ||
| 5/11/2025 | Pending sale | $594,900$144/sqft |
Source: | ||
| 4/29/2025 | Contingent | $594,900$144/sqft |
Source: | ||
| 4/17/2025 | Listed for sale | $594,900+65.3%$144/sqft |
Source: | ||
| 7/26/2017 | Sold | $359,900$87/sqft |
Source: EXIT Realty solds #3554760251933401758 | ||
Public tax history
| Year | Property taxes | Tax assessment |
|---|---|---|
| 2024 | $2,555 +6.1% | $317,100 |
| 2023 | $2,408 | $317,100 |
| 2022 | $2,408 +4.2% | $317,100 |
Find assessor info on the county website
Neighborhood: 22508
Nearby schools
GreatSchools rating
- NALocust Grove Primary SchoolGrades: PK-2Distance: 6.9 mi
- 6/10Locust Grove Middle SchoolGrades: 6-8Distance: 5.7 mi
- 4/10Orange Co. High SchoolGrades: 9-12Distance: 20.5 mi
Schools provided by the listing agent
- Elementary: Locust Grove
- Middle: Locust Grove
- High: Orange
- District: Orange County Public Schools
Source: Bright MLS. This data may not be complete. We recommend contacting the local school district to confirm school assignments for this home.

Get pre-qualified for a loan
At Zillow Home Loans, we can pre-qualify you in as little as 5 minutes with no impact to your credit score.An equal housing lender. NMLS #10287.
Sell for more on Zillow
Get a free Zillow Showcase℠ listing and you could sell for .
$563,800
2% more+ $11,276
With Zillow Showcase(estimated)
$575,076
