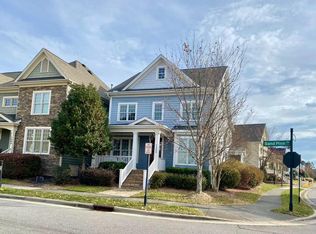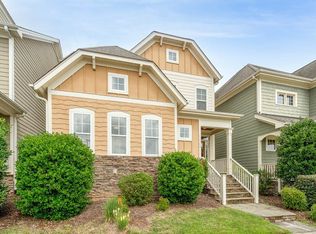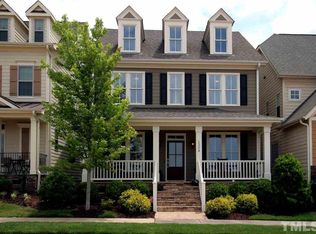Sold for $725,000 on 06/13/24
$725,000
1204 Sand Pine Dr, Cary, NC 27519
4beds
2,547sqft
Single Family Residence, Residential
Built in 2007
3,920.4 Square Feet Lot
$714,500 Zestimate®
$285/sqft
$2,473 Estimated rent
Home value
$714,500
$672,000 - $757,000
$2,473/mo
Zestimate® history
Loading...
Owner options
Explore your selling options
What's special
Gorgeous, Custom Village Square home featuring 4 beds & 2.5 baths! Enjoy open living spaces including large kitchen island, breakfast room, cozy family room w/gas fireplace & built-ins, and 1st floor primary suite. 2nd floor boasts 2 large bedrooms with connecting ensuite bath plus bonus/4th bedroom, loft area and large walk-in storage area. Home faces West with a screened porch and rear entry garage. Community has resort-like amenities including neighborhood dog park, pools, fitness center, & playgrounds that are all walkable! Close to 540/RTP, shopping, dining, & more!
Zillow last checked: 8 hours ago
Listing updated: October 28, 2025 at 12:16am
Listed by:
Chad Jemison 919-619-0049,
Keller Williams Legacy
Bought with:
Chimene Booty, 274747
DEBTEAM
Source: Doorify MLS,MLS#: 10028053
Facts & features
Interior
Bedrooms & bathrooms
- Bedrooms: 4
- Bathrooms: 3
- Full bathrooms: 2
- 1/2 bathrooms: 1
Heating
- Electric, Fireplace(s), Floor Furnace, Natural Gas
Cooling
- Central Air
Appliances
- Included: Dishwasher, Disposal, Gas Cooktop, Gas Water Heater, Microwave, Plumbed For Ice Maker, Range Hood, Stainless Steel Appliance(s), Oven, Water Heater
- Laundry: Laundry Room, Main Level, Sink
Features
- Bar, Bookcases, Built-in Features, Pantry, Ceiling Fan(s), Double Vanity, Entrance Foyer, Granite Counters, High Ceilings, High Speed Internet, Kitchen Island, Open Floorplan, Recessed Lighting, Separate Shower, Smooth Ceilings, Tray Ceiling(s), Vaulted Ceiling(s), Walk-In Closet(s), Walk-In Shower, Water Closet
- Flooring: Carpet, Hardwood, Tile
- Windows: Blinds
Interior area
- Total structure area: 2,547
- Total interior livable area: 2,547 sqft
- Finished area above ground: 2,547
- Finished area below ground: 0
Property
Parking
- Total spaces: 2
- Parking features: Alley Access, Attached, Driveway, Garage, Garage Door Opener, Garage Faces Rear
- Attached garage spaces: 2
Features
- Levels: Two
- Stories: 2
- Patio & porch: Front Porch, Porch, Rear Porch, Screened
- Exterior features: Rain Gutters
- Pool features: Swimming Pool Com/Fee, Community
- Has view: Yes
Lot
- Size: 3,920 sqft
Details
- Parcel number: 0725773379
- Special conditions: Standard
Construction
Type & style
- Home type: SingleFamily
- Architectural style: Traditional, Transitional
- Property subtype: Single Family Residence, Residential
Materials
- Masonite, Shake Siding, Stone
- Foundation: Raised
- Roof: Shingle
Condition
- New construction: No
- Year built: 2007
Utilities & green energy
- Sewer: Public Sewer
- Water: Public
- Utilities for property: Electricity Connected, Natural Gas Connected, Sewer Connected, Water Connected
Community & neighborhood
Community
- Community features: Clubhouse, Curbs, Fitness Center, Playground, Pool, Sidewalks, Street Lights
Location
- Region: Cary
- Subdivision: Amberly
HOA & financial
HOA
- Has HOA: Yes
- HOA fee: $283 quarterly
- Amenities included: Clubhouse, Dog Park, Fitness Center, Insurance, Maintenance Grounds, Playground, Pool, Recreation Facilities
- Services included: Insurance, Maintenance Grounds, Road Maintenance, Storm Water Maintenance
Other
Other facts
- Road surface type: Alley Paved, Paved
Price history
| Date | Event | Price |
|---|---|---|
| 6/13/2024 | Sold | $725,000+3.6%$285/sqft |
Source: | ||
| 5/13/2024 | Pending sale | $700,000$275/sqft |
Source: | ||
| 5/9/2024 | Listed for sale | $700,000+97.2%$275/sqft |
Source: | ||
| 10/31/2014 | Sold | $355,000-6.6%$139/sqft |
Source: Public Record | ||
| 9/6/2014 | Listed for sale | $379,900-3.2%$149/sqft |
Source: L and F/Fonville Morisey Realty #1968792 | ||
Public tax history
| Year | Property taxes | Tax assessment |
|---|---|---|
| 2025 | $5,923 +2.2% | $688,742 |
| 2024 | $5,795 +32.8% | $688,742 +58.9% |
| 2023 | $4,362 +3.9% | $433,355 |
Find assessor info on the county website
Neighborhood: Amberly
Nearby schools
GreatSchools rating
- 9/10Hortons Creek ElementaryGrades: PK-5Distance: 0.8 mi
- 10/10Mills Park Middle SchoolGrades: 6-8Distance: 1.5 mi
- 10/10Panther Creek HighGrades: 9-12Distance: 1 mi
Schools provided by the listing agent
- Elementary: Wake - Hortons Creek
- Middle: Wake - Mills Park
- High: Wake - Panther Creek
Source: Doorify MLS. This data may not be complete. We recommend contacting the local school district to confirm school assignments for this home.
Get a cash offer in 3 minutes
Find out how much your home could sell for in as little as 3 minutes with a no-obligation cash offer.
Estimated market value
$714,500
Get a cash offer in 3 minutes
Find out how much your home could sell for in as little as 3 minutes with a no-obligation cash offer.
Estimated market value
$714,500


