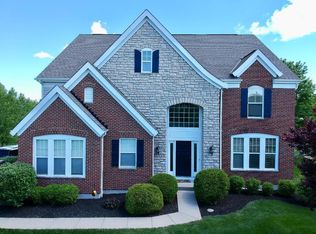Sold for $445,000
$445,000
1204 Saddletop Rdg, Batavia, OH 45103
4beds
2,436sqft
Single Family Residence
Built in 2006
0.37 Acres Lot
$437,500 Zestimate®
$183/sqft
$2,384 Estimated rent
Home value
$437,500
$407,000 - $473,000
$2,384/mo
Zestimate® history
Loading...
Owner options
Explore your selling options
What's special
Welcome to this beautiful well-maintained 2-story in the beautiful Lexington Run community. Gleaming hardwood floors. 1st floor study. Fully equipped kitchen w/ SS appl's. Convenient 2nd floor laundry + washer-dryer. Pool community with walking trails and sidewalks. Freshly painted interior, new carpet on 1st floor. Side car garage. Great flat back yard is perfect for inground pool or kids/pets to roam. Finish the lower level, which has full bath rough-in, for additional living space. New 80-gal gas hot water heater + newer gas furnace & a/c with 10 yr warranty ('21) Spacious primary en-suite with jetted tub, separate shower & tray ceiling. HOA fees $134.00 quarterly. Nicely landscaped, mature trees for privacy on cul-de-sac street.
Zillow last checked: 8 hours ago
Listing updated: October 11, 2024 at 09:09am
Listed by:
Tina A Burton 513-368-3715,
Sibcy Cline, Inc. 513-474-4800,
Candace N Burton 513-703-5882,
Sibcy Cline, Inc.
Bought with:
Wendy Goldfinger, 2014004840
Home Experts Realty
Source: Cincy MLS,MLS#: 1817730 Originating MLS: Cincinnati Area Multiple Listing Service
Originating MLS: Cincinnati Area Multiple Listing Service

Facts & features
Interior
Bedrooms & bathrooms
- Bedrooms: 4
- Bathrooms: 3
- Full bathrooms: 2
- 1/2 bathrooms: 1
Primary bedroom
- Features: Bath Adjoins, Walk-In Closet(s), Window Treatment, Wall-to-Wall Carpet
- Level: Second
- Area: 252
- Dimensions: 18 x 14
Bedroom 2
- Level: Second
- Area: 168
- Dimensions: 12 x 14
Bedroom 3
- Level: Second
- Area: 143
- Dimensions: 11 x 13
Bedroom 4
- Level: Second
- Area: 150
- Dimensions: 10 x 15
Bedroom 5
- Area: 0
- Dimensions: 0 x 0
Primary bathroom
- Features: Double Vanity, Shower, Jetted Tub
Bathroom 1
- Features: Full
- Level: Second
Bathroom 2
- Features: Full
- Level: Second
Bathroom 3
- Features: Partial
- Level: First
Dining room
- Features: Wood Floor
- Level: First
- Area: 130
- Dimensions: 10 x 13
Family room
- Features: Fireplace, Wall-to-Wall Carpet
- Area: 396
- Dimensions: 22 x 18
Kitchen
- Features: Eat-in Kitchen, Pantry, Walkout, Wood Cabinets, Wood Floor
- Area: 252
- Dimensions: 18 x 14
Living room
- Features: Wood Floor
- Area: 132
- Dimensions: 12 x 11
Office
- Features: French Doors, Wall-to-Wall Carpet
- Level: First
- Area: 110
- Dimensions: 10 x 11
Heating
- Gas
Cooling
- Ceiling Fan(s), Central Air
Appliances
- Included: Dishwasher, Dryer, Disposal, Microwave, Oven/Range, Refrigerator, Washer, Gas Water Heater
Features
- High Ceilings, Crown Molding, Vaulted Ceiling(s), Ceiling Fan(s), Recessed Lighting
- Doors: Multi Panel Doors
- Windows: Vinyl
- Basement: Full,Bath/Stubbed,Unfinished
- Number of fireplaces: 1
- Fireplace features: Gas, Family Room
Interior area
- Total structure area: 2,436
- Total interior livable area: 2,436 sqft
Property
Parking
- Total spaces: 2
- Parking features: Off Street, On Street, Garage Door Opener
- Garage spaces: 2
- Has uncovered spaces: Yes
Features
- Levels: Two
- Stories: 2
Lot
- Size: 0.37 Acres
- Features: Cul-De-Sac, Wooded
Details
- Parcel number: 012005B204
- Zoning description: Residential
- Other equipment: Sump Pump
Construction
Type & style
- Home type: SingleFamily
- Architectural style: Traditional
- Property subtype: Single Family Residence
Materials
- Brick, Vinyl Siding
- Foundation: Concrete Perimeter
- Roof: Shingle
Condition
- New construction: No
- Year built: 2006
Utilities & green energy
- Gas: Natural
- Sewer: Public Sewer
- Water: Public
Community & neighborhood
Security
- Security features: Smoke Alarm
Location
- Region: Batavia
- Subdivision: Lexington Run
HOA & financial
HOA
- Has HOA: Yes
- HOA fee: $134 quarterly
- Services included: Clubhouse, Community Landscaping, Pool
Other
Other facts
- Listing terms: No Special Financing,Other
Price history
| Date | Event | Price |
|---|---|---|
| 10/11/2024 | Sold | $445,000+2.3%$183/sqft |
Source: | ||
| 9/16/2024 | Pending sale | $435,000$179/sqft |
Source: | ||
| 9/12/2024 | Listed for sale | $435,000$179/sqft |
Source: | ||
Public tax history
| Year | Property taxes | Tax assessment |
|---|---|---|
| 2024 | $4,228 -3.9% | $670 |
| 2023 | $4,399 +11.6% | $670 |
| 2022 | $3,940 -1.1% | $670 |
Find assessor info on the county website
Neighborhood: 45103
Nearby schools
GreatSchools rating
- 7/10Batavia Elementary SchoolGrades: PK-5Distance: 5.1 mi
- 7/10Batavia Middle SchoolGrades: 6-8Distance: 2.5 mi
- 7/10Batavia High SchoolGrades: 9-12Distance: 5 mi
Get a cash offer in 3 minutes
Find out how much your home could sell for in as little as 3 minutes with a no-obligation cash offer.
Estimated market value
$437,500
