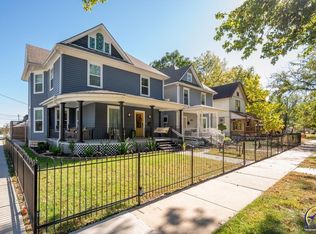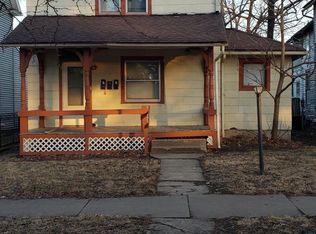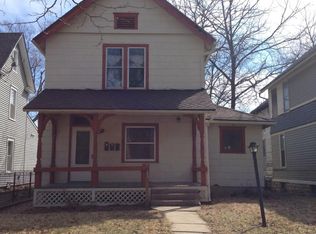Sold on 07/03/25
Price Unknown
1204 SW Taylor St, Topeka, KS 66612
3beds
2,186sqft
Single Family Residence, Residential
Built in 1910
5,009.4 Square Feet Lot
$254,500 Zestimate®
$--/sqft
$1,659 Estimated rent
Home value
$254,500
$216,000 - $300,000
$1,659/mo
Zestimate® history
Loading...
Owner options
Explore your selling options
What's special
Historic Holiday Park 2 Story Home.. This home offers an open floor plan with custom cabinets, granite counter tops,can lighting, a breakfast bar, stainless-steel appliances. Custom window treatments throughout the home and crown molding. On the main floor you have a master bedroom with a walk in shower, double vanity and oversized walk-in closet and laundry. Upstairs there is a full bath with two bedrooms and an extra family room. Room to expand on third floor could be another bedroom.The front porch deck looks out to Holiday Park and is built with composite wood and white non weathered vinyl railing. The front yard has a black iron fence marching Holiday Parks. The back yard offers a gated privacy fence with an oversized one car garage and a shed. Extra parking in the back. Professional landscaping with above ground sprinkler system.
Zillow last checked: 8 hours ago
Listing updated: July 06, 2025 at 06:01pm
Listed by:
Suzette Loeffler 785-506-2007,
Berkshire Hathaway First
Bought with:
Patrick Habiger, 00051888
KW One Legacy Partners, LLC
Source: Sunflower AOR,MLS#: 239527
Facts & features
Interior
Bedrooms & bathrooms
- Bedrooms: 3
- Bathrooms: 3
- Full bathrooms: 2
- 1/2 bathrooms: 1
Primary bedroom
- Level: Main
- Area: 169
- Dimensions: 13x13
Bedroom 2
- Level: Upper
- Area: 180
- Dimensions: 15x12
Bedroom 3
- Level: Upper
- Area: 120
- Dimensions: 12x10
Dining room
- Level: Main
- Area: 160
- Dimensions: 10x16
Family room
- Level: Upper
- Area: 312
- Dimensions: 26x12
Kitchen
- Level: Main
- Area: 192
- Dimensions: 12x16
Laundry
- Level: Main
Living room
- Level: Main
- Area: 308
- Dimensions: 22x14
Heating
- Natural Gas
Cooling
- Central Air, Window Unit(s)
Appliances
- Included: Electric Range, Microwave, Dishwasher, Refrigerator, Disposal
- Laundry: Main Level, Separate Room
Features
- High Ceilings
- Flooring: Laminate, Carpet
- Windows: Insulated Windows
- Basement: Stone/Rock
- Has fireplace: No
Interior area
- Total structure area: 2,186
- Total interior livable area: 2,186 sqft
- Finished area above ground: 2,186
- Finished area below ground: 0
Property
Parking
- Total spaces: 1
- Parking features: Detached
- Garage spaces: 1
Features
- Levels: Two
- Patio & porch: Covered
- Has spa: Yes
- Spa features: Heated
- Fencing: Fenced
Lot
- Size: 5,009 sqft
- Features: Sidewalk
Details
- Additional structures: Shed(s)
- Parcel number: R26343
- Special conditions: Standard,Arm's Length
Construction
Type & style
- Home type: SingleFamily
- Property subtype: Single Family Residence, Residential
Materials
- Vinyl Siding
- Roof: Composition
Condition
- Year built: 1910
Utilities & green energy
- Water: Public
Community & neighborhood
Security
- Security features: Fire Alarm
Location
- Region: Topeka
- Subdivision: Original Town
Price history
| Date | Event | Price |
|---|---|---|
| 7/3/2025 | Sold | -- |
Source: | ||
| 5/29/2025 | Pending sale | $250,000$114/sqft |
Source: | ||
| 5/23/2025 | Listed for sale | $250,000+92.5%$114/sqft |
Source: | ||
| 2/27/2016 | Listing removed | $129,900$59/sqft |
Source: Keller Williams - Shawnee Mission #185046 | ||
| 1/21/2016 | Listed for sale | $129,900-10.1%$59/sqft |
Source: Keller Williams - Shawnee Mission #185046 | ||
Public tax history
| Year | Property taxes | Tax assessment |
|---|---|---|
| 2025 | -- | $16,436 +5% |
| 2024 | $2,158 +2.1% | $15,652 +6% |
| 2023 | $2,113 +3.5% | $14,767 +7% |
Find assessor info on the county website
Neighborhood: Historic Holiday Park
Nearby schools
GreatSchools rating
- 6/10Meadows Elementary SchoolGrades: PK-5Distance: 1.1 mi
- 4/10Robinson Middle SchoolGrades: 6-8Distance: 0.5 mi
- 5/10Topeka High SchoolGrades: 9-12Distance: 0.3 mi
Schools provided by the listing agent
- Elementary: Randolph Elementary School/USD 501
- Middle: Robinson Middle School/USD 501
- High: Topeka High School/USD 501
Source: Sunflower AOR. This data may not be complete. We recommend contacting the local school district to confirm school assignments for this home.


