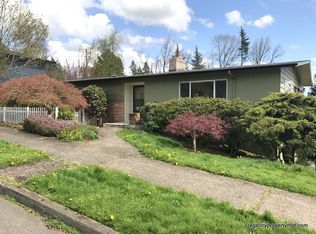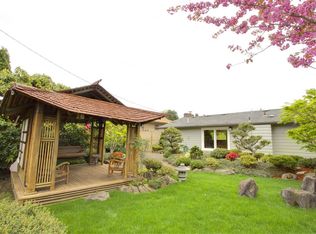Coveted Wilson Park neighborhood. Just a few blocks to Wilson High & Mary Rieke Room for every one here with 4 real bedrooms and 3 full baths. Tri level with daylight Family room in lower level with Fireplace and level back yard. Hardwood floors in many rooms. Eat in kitchen space covered deck off dining room. Lower level bedroom plus a bonus room & walk in storage space. Do not miss Pear and Apple trees. Spacious 2 car garage too. [Home Energy Score = 4. HES Report at https://api.greenbuildingregistry.com/report/hes/OR10099196-20180725]
This property is off market, which means it's not currently listed for sale or rent on Zillow. This may be different from what's available on other websites or public sources.

