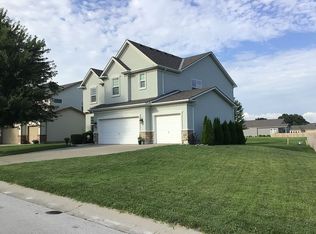Enjoy your coffee on the FRONT PORCH. This stunning 2-story features generous, flowing spaces. A DEN/BONUS ROOM is located just off cathedral entry. A 15X16 great room and a 10X16 dining kitchen area featuring GRANITE countertops and walk-in PANTRY. OPEN & RELAXED. You won't have to walk around the bicycles with this EXTRA-SPACIOUS GARAGE adjoined by MUDROOM w/2 CLOSETS and cute BUILT-IN w/coat & boot bench. Everyone gets their own play/workspace with a second-floor LOFT ROOM. 14X15 Master suite w/WALK-IN CLOSET. All custom blinds throughout. Upgraded front-stone turnbacks and stone-based pillars. This is one of the larger plans in kensington Farms!
This property is off market, which means it's not currently listed for sale or rent on Zillow. This may be different from what's available on other websites or public sources.
