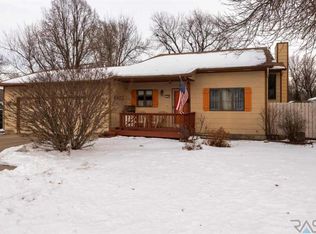Sold for $285,000 on 01/08/25
$285,000
1204 S Sycamore Ave, Sioux Falls, SD 57110
4beds
2,147sqft
Single Family Residence
Built in 1953
0.31 Acres Lot
$288,000 Zestimate®
$133/sqft
$1,877 Estimated rent
Home value
$288,000
$274,000 - $302,000
$1,877/mo
Zestimate® history
Loading...
Owner options
Explore your selling options
What's special
Discover the perfect blend of classic charm and modern comfort in this delightful ranch home! Four spacious bedrooms, 2 up and 2 down, provide ample space for relaxation and privacy, while the two stylishly updated bathrooms offer convenience and functionality. Wood floors span the main beginning in the cozy living room and flowing to the adjacent kitchen where you'll enjoy a modern design, SS appliances and ample counter/cabinet space. Additional features include the convenience of main floor laundry (W/D stay!), a nice 2-stall garage, a new vinyl fence surrounding the large yard with established landscaping and trees, a private patio area, updated furnace and H2O heater, and ample storage throughout the home. With its classic charm, modern touches, and inviting atmosphere, this home is the perfect haven for anyone seeking that peaceful retreat to call home.
Zillow last checked: 8 hours ago
Listing updated: January 08, 2025 at 12:39pm
Listed by:
Adam M Bossert,
Hegg, REALTORS
Bought with:
Alexis C Masloski
Source: Realtor Association of the Sioux Empire,MLS#: 22407680
Facts & features
Interior
Bedrooms & bathrooms
- Bedrooms: 4
- Bathrooms: 2
- Full bathrooms: 2
- Main level bedrooms: 2
Primary bedroom
- Description: 2 dbl closets
- Level: Main
- Area: 165
- Dimensions: 15 x 11
Bedroom 2
- Description: Dbl closet
- Level: Main
- Area: 108
- Dimensions: 12 x 9
Bedroom 3
- Description: Walk In Closet
- Level: Basement
- Area: 100
- Dimensions: 10 x 10
Bedroom 4
- Description: Walk In Closet
- Level: Basement
- Area: 100
- Dimensions: 10 x 10
Dining room
- Description: Ship lap accent wall
- Level: Main
- Area: 168
- Dimensions: 14 x 12
Family room
- Description: Spacious, extra bonus room
- Level: Basement
- Area: 204
- Dimensions: 17 x 12
Kitchen
- Description: Island, pantry, SS appliances
- Level: Main
- Area: 180
- Dimensions: 15 x 12
Living room
- Description: Bright, Spacious, Wood Floors
- Level: Main
- Area: 253
- Dimensions: 23 x 11
Heating
- Natural Gas
Cooling
- Central Air
Appliances
- Included: Electric Range, Microwave, Dishwasher, Refrigerator, Washer, Dryer
Features
- Master Downstairs, Main Floor Laundry
- Flooring: Carpet, Tile, Wood
- Basement: Crawl Space,Full
Interior area
- Total interior livable area: 2,147 sqft
- Finished area above ground: 1,305
- Finished area below ground: 842
Property
Parking
- Total spaces: 2
- Parking features: Concrete
- Garage spaces: 2
Features
- Patio & porch: Deck, Porch
- Fencing: Chain Link,Other
Lot
- Size: 0.31 Acres
- Dimensions: 101 x 136
- Features: City Lot
Details
- Parcel number: 54116
Construction
Type & style
- Home type: SingleFamily
- Architectural style: Ranch
- Property subtype: Single Family Residence
Materials
- Wood Siding
- Foundation: Block
- Roof: Composition
Condition
- Year built: 1953
Utilities & green energy
- Sewer: Public Sewer
- Water: Public
Community & neighborhood
Location
- Region: Sioux Falls
- Subdivision: Unp 24-101-49
Other
Other facts
- Listing terms: Cash
- Road surface type: Concrete, Curb and Gutter
Price history
| Date | Event | Price |
|---|---|---|
| 1/8/2025 | Sold | $285,000$133/sqft |
Source: | ||
| 10/17/2024 | Listed for sale | $285,000+19.7%$133/sqft |
Source: | ||
| 12/30/2019 | Sold | $238,000-2.8%$111/sqft |
Source: | ||
| 11/5/2019 | Price change | $244,900-2.7%$114/sqft |
Source: Keller Williams Realty-SF #21905748 | ||
| 9/20/2019 | Price change | $251,750-4.9%$117/sqft |
Source: Keller Williams Realty-SF #21905748 | ||
Public tax history
| Year | Property taxes | Tax assessment |
|---|---|---|
| 2024 | $3,279 -7.1% | $250,200 +2.7% |
| 2023 | $3,531 +7.3% | $243,700 +14.1% |
| 2022 | $3,290 +9% | $213,500 +12.5% |
Find assessor info on the county website
Neighborhood: 57110
Nearby schools
GreatSchools rating
- 4/10Rosa Parks Elementary - 15Grades: K-5Distance: 0.6 mi
- 7/10Ben Reifel Middle School - 68Grades: 6-8Distance: 1.9 mi
- 5/10Washington High School - 01Grades: 9-12Distance: 1.3 mi
Schools provided by the listing agent
- Elementary: Rosa Parks ES
- Middle: Whittier MS
- High: Washington HS
- District: Sioux Falls
Source: Realtor Association of the Sioux Empire. This data may not be complete. We recommend contacting the local school district to confirm school assignments for this home.

Get pre-qualified for a loan
At Zillow Home Loans, we can pre-qualify you in as little as 5 minutes with no impact to your credit score.An equal housing lender. NMLS #10287.
