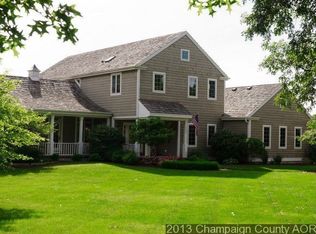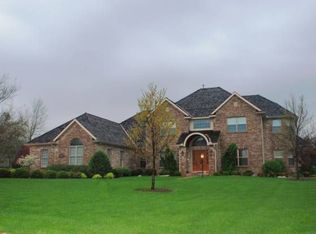This stunning custom home enjoys a one-of-a-kind setting on a 1.1 acre lakefront lot in the coveted Oak Creek Subdivision. The landscaping centerpiece is the 200+ year old iconic oak tree in the front yard. Every part of the lot features spectacular landscaping with so much privacy, you'll forget you have neighbors! The home's interior features a stunning open floor plan that unfolds from the front door, including a great room with cathedral ceilings, windows on 3 sides, amazing views, and a private porch. The glass back door opens onto a large screened porch that offers incredible views with excellent privacy. The 2nd floor features 2 bedroom suites & walk-in laundry room. The basement offers another 900+ square feet of living space, plus abundant unfinished storage. See HD virtual tour!
This property is off market, which means it's not currently listed for sale or rent on Zillow. This may be different from what's available on other websites or public sources.


