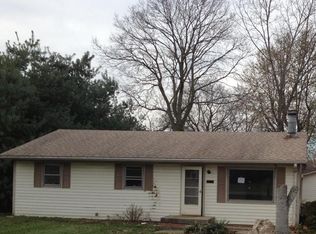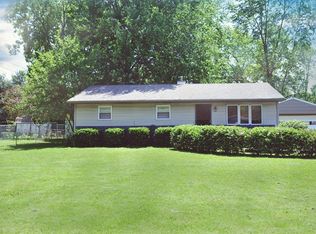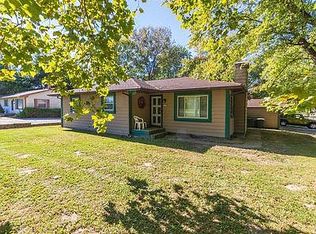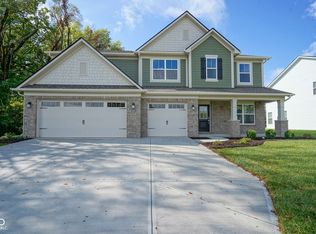Sold
$360,000
1204 S Runyon Rd, Greenwood, IN 46143
4beds
2,847sqft
Residential, Single Family Residence
Built in 1930
0.54 Acres Lot
$367,600 Zestimate®
$126/sqft
$2,195 Estimated rent
Home value
$367,600
$349,000 - $386,000
$2,195/mo
Zestimate® history
Loading...
Owner options
Explore your selling options
What's special
Farmhouse Charm where the only thing missing is the porch swing! Boasting an array of sleek finishes and a thoughtful open layout, this immaculate 4 bedroom, 3 full bath home has been completely renovated. On just over half an acre you will have plenty of room to enjoy the outdoors. This property has an amazing amount of blackberries you'll want to pick in season. There are so many details in the work! Farmhouse sink, butcher-block countertops, floating shelves, LED lighting throughout, detailed stairs, let's not forget the remote controlled fireplace. Bluetooth exhaust fans in all bathrooms so you can start your day with your favorite song or podcast. All new flooring, paint, cabinets, plumbing, electricity, windows, the list goes on!
Zillow last checked: 8 hours ago
Listing updated: March 09, 2023 at 10:44am
Listing Provided by:
Jennifer Hicks 317-730-6922,
Keller Williams Indy Metro S
Bought with:
Patrick Daves
BluPrint Real Estate Group
Source: MIBOR as distributed by MLS GRID,MLS#: 21894171
Facts & features
Interior
Bedrooms & bathrooms
- Bedrooms: 4
- Bathrooms: 3
- Full bathrooms: 3
- Main level bathrooms: 2
- Main level bedrooms: 2
Primary bedroom
- Features: Vinyl Plank
- Level: Main
- Area: 110 Square Feet
- Dimensions: 10x11
Bedroom 2
- Features: Vinyl Plank
- Level: Main
- Area: 100 Square Feet
- Dimensions: 10x10
Bedroom 3
- Features: Vinyl Plank
- Level: Upper
- Area: 143 Square Feet
- Dimensions: 13x11
Bedroom 4
- Features: Vinyl Plank
- Level: Upper
- Area: 156 Square Feet
- Dimensions: 12x13
Other
- Features: Vinyl Plank
- Level: Basement
- Area: 55 Square Feet
- Dimensions: 11x5
Bonus room
- Features: Vinyl Plank
- Level: Basement
- Area: 336 Square Feet
- Dimensions: 28x12
Kitchen
- Features: Vinyl Plank
- Level: Main
- Area: 150 Square Feet
- Dimensions: 15x10
Living room
- Features: Vinyl Plank
- Level: Main
- Area: 406 Square Feet
- Dimensions: 29x14
Mud room
- Features: Vinyl Plank
- Level: Main
- Area: 40 Square Feet
- Dimensions: 4x10
Heating
- Forced Air
Cooling
- Has cooling: Yes
Appliances
- Included: Dishwasher, Electric Oven, Refrigerator, MicroHood, Gas Water Heater
- Laundry: In Basement
Features
- Attic Access, Eat-in Kitchen, High Speed Internet
- Windows: Screens, Windows Vinyl
- Basement: Finished,Partial,Finished Walls,Egress Window(s)
- Attic: Access Only
- Number of fireplaces: 1
- Fireplace features: Electric, Living Room
Interior area
- Total structure area: 2,847
- Total interior livable area: 2,847 sqft
- Finished area below ground: 1,035
Property
Parking
- Total spaces: 2
- Parking features: Detached, Garage Door Opener, Gravel
- Garage spaces: 2
Features
- Levels: Three Or More
- Patio & porch: Deck, Covered
Lot
- Size: 0.54 Acres
- Features: Not In Subdivision
Details
- Parcel number: 410403024001001038
- Special conditions: Sales Disclosure On File
Construction
Type & style
- Home type: SingleFamily
- Architectural style: Multi Level
- Property subtype: Residential, Single Family Residence
Materials
- Vinyl Siding
- Foundation: Block
Condition
- New construction: No
- Year built: 1930
Utilities & green energy
- Water: Municipal/City
Community & neighborhood
Location
- Region: Greenwood
- Subdivision: No Subdivision
Other
Other facts
- Listing terms: Conventional,FHA
Price history
| Date | Event | Price |
|---|---|---|
| 3/8/2023 | Sold | $360,000-4%$126/sqft |
Source: | ||
| 1/15/2023 | Pending sale | $375,000$132/sqft |
Source: | ||
| 12/27/2022 | Price change | $375,000-2.6%$132/sqft |
Source: | ||
| 11/21/2022 | Listed for sale | $385,000+113.9%$135/sqft |
Source: | ||
| 8/26/2022 | Sold | $180,000$63/sqft |
Source: | ||
Public tax history
| Year | Property taxes | Tax assessment |
|---|---|---|
| 2024 | $1,258 -49.2% | $313,600 +95.6% |
| 2023 | $2,476 +15.8% | $160,300 +17.4% |
| 2022 | $2,138 +7.2% | $136,500 +10.8% |
Find assessor info on the county website
Neighborhood: 46143
Nearby schools
GreatSchools rating
- 6/10Sugar Grove Elementary SchoolGrades: PK-5Distance: 0.6 mi
- 7/10Center Grove Middle School NorthGrades: 6-8Distance: 1.3 mi
- 10/10Center Grove High SchoolGrades: 9-12Distance: 1.6 mi
Get a cash offer in 3 minutes
Find out how much your home could sell for in as little as 3 minutes with a no-obligation cash offer.
Estimated market value
$367,600
Get a cash offer in 3 minutes
Find out how much your home could sell for in as little as 3 minutes with a no-obligation cash offer.
Estimated market value
$367,600



