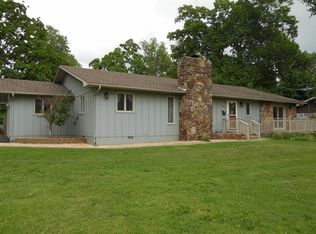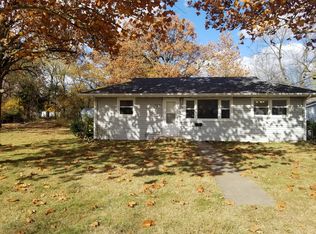Imagine a beautiful custom built home with wooden beam in a vaulted ceiling in the living room, tiled floors in the kitchen, dining area, bathrooms, sunroom, and laundry, all on 1.15 acres in the heart of the city on a quiet street. Imagine not more, because this property has it all! The yard is amazing! The backyard is very private with a six foot privacy fence bordering the southern side of the property. On the east side a grove of mature tree gives complete seclusion. This three bedroom, two bath home has very large rooms with the extra touches everywhere you look. You really must see to appreciate. Check out the features in the documents for this property. You'll be amazed that so much comes with a property for this price. Seller would consider a trade for real estate outside of city limits with land as part of the offer negotiation.
This property is off market, which means it's not currently listed for sale or rent on Zillow. This may be different from what's available on other websites or public sources.


