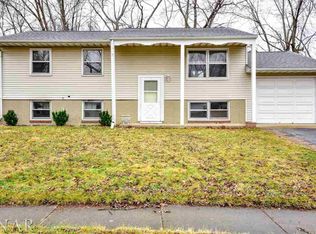Closed
$220,000
1204 Rutledge Rd, Bloomington, IL 61704
4beds
1,646sqft
Single Family Residence
Built in 1967
7,840.8 Square Feet Lot
$238,700 Zestimate®
$134/sqft
$2,054 Estimated rent
Home value
$238,700
$217,000 - $263,000
$2,054/mo
Zestimate® history
Loading...
Owner options
Explore your selling options
What's special
A home like this is VERY hard to find in Bloomington/Normal. This move-in ready, completely updated 4-bedroom, 2 bathroom ranch with a fully finished basement, one-car garage, and spacious fenced-in backyard offers the perfect blend of comfort and convenience. Step inside to discover a fully remodeled kitchen with new shaker cabinets (2024), stainless steel appliances (2024), quartz countertops (2024) and luxurious vinyl plank (wood look) flooring throughout. Enjoy peace of mind with new electrical breaker panel, HVAC systems (2024), and a roof replaced in 2021, epoxied garage floor, updated lighting, a new garage door opener, all the windows have new glass panes, and a new water heater (2024) This cozy and inviting home is ready to welcome you!
Zillow last checked: 8 hours ago
Listing updated: June 11, 2024 at 11:08am
Listing courtesy of:
Tracy Lockenour 309-222-1792,
HomeSmart Realty Group Illinois,
Brady Lockenour 309-397-5544,
HomeSmart Realty Group Illinois
Bought with:
Christy Philyaw
Sunflower Real Estate Group LLC
Source: MRED as distributed by MLS GRID,MLS#: 12036770
Facts & features
Interior
Bedrooms & bathrooms
- Bedrooms: 4
- Bathrooms: 2
- Full bathrooms: 2
Primary bedroom
- Features: Flooring (Carpet), Bathroom (Full)
- Level: Basement
- Area: 187 Square Feet
- Dimensions: 11X17
Bedroom 2
- Features: Flooring (Carpet)
- Level: Main
- Area: 108 Square Feet
- Dimensions: 9X12
Bedroom 3
- Features: Flooring (Carpet)
- Level: Main
- Area: 81 Square Feet
- Dimensions: 9X9
Bedroom 4
- Features: Flooring (Carpet)
- Level: Main
- Area: 120 Square Feet
- Dimensions: 10X12
Family room
- Features: Flooring (Carpet), Window Treatments (All)
- Level: Basement
- Area: 368 Square Feet
- Dimensions: 16X23
Other
- Level: Basement
- Area: 374 Square Feet
- Dimensions: 17X22
Kitchen
- Features: Kitchen (Eating Area-Table Space), Flooring (Vinyl), Window Treatments (All)
- Level: Main
- Area: 180 Square Feet
- Dimensions: 12X15
Laundry
- Features: Window Treatments (All)
- Level: Basement
- Area: 81 Square Feet
- Dimensions: 9X9
Living room
- Features: Flooring (Vinyl), Window Treatments (All)
- Level: Main
- Area: 180 Square Feet
- Dimensions: 12X15
Heating
- Natural Gas, Forced Air
Cooling
- Central Air
Appliances
- Included: Range, Dishwasher, Refrigerator, Disposal
- Laundry: Gas Dryer Hookup, Electric Dryer Hookup
Features
- 1st Floor Full Bath, Built-in Features
- Basement: Finished,Full
- Attic: Pull Down Stair
Interior area
- Total structure area: 1,728
- Total interior livable area: 1,646 sqft
- Finished area below ground: 774
Property
Parking
- Total spaces: 1
- Parking features: Concrete, Garage Door Opener, On Site, Garage Owned, Attached, Garage
- Attached garage spaces: 1
- Has uncovered spaces: Yes
Accessibility
- Accessibility features: No Disability Access
Features
- Stories: 1
- Patio & porch: Patio
- Fencing: Fenced
Lot
- Size: 7,840 sqft
- Dimensions: 62 X 125
- Features: Landscaped, Mature Trees
Details
- Parcel number: 1435476016
- Special conditions: None
Construction
Type & style
- Home type: SingleFamily
- Architectural style: Ranch
- Property subtype: Single Family Residence
Materials
- Wood Siding
- Foundation: Block
- Roof: Asphalt
Condition
- New construction: No
- Year built: 1967
- Major remodel year: 2024
Utilities & green energy
- Electric: Circuit Breakers
- Sewer: Public Sewer
- Water: Public
Community & neighborhood
Location
- Region: Bloomington
- Subdivision: Lincolnwood
HOA & financial
HOA
- Services included: None
Other
Other facts
- Listing terms: Conventional
- Ownership: Fee Simple
Price history
| Date | Event | Price |
|---|---|---|
| 6/11/2024 | Sold | $220,000-2.2%$134/sqft |
Source: | ||
| 5/9/2024 | Contingent | $225,000$137/sqft |
Source: | ||
| 5/1/2024 | Listed for sale | $225,000+147.3%$137/sqft |
Source: | ||
| 1/31/2024 | Sold | $91,000+8.3%$55/sqft |
Source: | ||
| 1/2/2024 | Pending sale | $84,000$51/sqft |
Source: BHHS broker feed #11852860 Report a problem | ||
Public tax history
| Year | Property taxes | Tax assessment |
|---|---|---|
| 2024 | $3,818 +35.8% | $47,093 +18.8% |
| 2023 | $2,812 +6.9% | $39,648 +7.3% |
| 2022 | $2,630 +3.1% | $36,944 +2.6% |
Find assessor info on the county website
Neighborhood: 61704
Nearby schools
GreatSchools rating
- 5/10Stevenson Elementary SchoolGrades: K-5Distance: 0.3 mi
- 2/10Bloomington Jr High SchoolGrades: 6-8Distance: 1.5 mi
- 3/10Bloomington High SchoolGrades: 9-12Distance: 1.4 mi
Schools provided by the listing agent
- Elementary: Stevenson Elementary
- Middle: Bloomington Jr High School
- High: Bloomington High School
- District: 87
Source: MRED as distributed by MLS GRID. This data may not be complete. We recommend contacting the local school district to confirm school assignments for this home.

Get pre-qualified for a loan
At Zillow Home Loans, we can pre-qualify you in as little as 5 minutes with no impact to your credit score.An equal housing lender. NMLS #10287.
