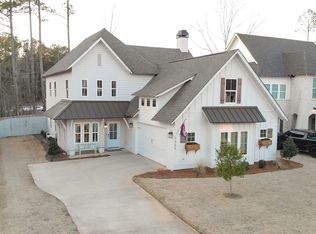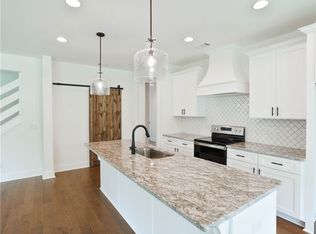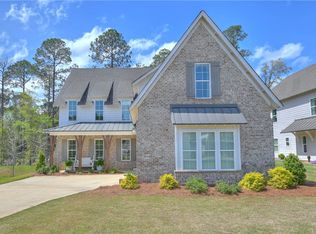Sold for $562,690
$562,690
1204 Ruth Way, Auburn, AL 36830
5beds
2,963sqft
Single Family Residence
Built in 2021
9,583.2 Square Feet Lot
$600,100 Zestimate®
$190/sqft
$3,479 Estimated rent
Home value
$600,100
$570,000 - $630,000
$3,479/mo
Zestimate® history
Loading...
Owner options
Explore your selling options
What's special
MOVE IN READY! Positioned in an ideal location, less than 2 mi from Auburn University's Jordan-Hare, Owens Crossing is built by Holland Homes LLC. The Frank is a 5 bedroom 3 and a half bathroom high-end home with luxury finishes. The exterior features architectural details such as tall windows, cedar accents, and exposed rafter tails. The living room features a brick fireplace with a cedar mantle. The kitchen has quartz countertops, large island, tile backsplash and stainless steel appliances. The open concept floor plan is completed with a large living room, gourmet kitchen and dining room. The master retreat includes his and her walk in closets, tile shower, freestanding tub and dual vanities. This floor plan features a covered porch on the rear of the home.
Zillow last checked: 8 hours ago
Listing updated: July 05, 2023 at 08:41am
Listed by:
ANNE SEFTON,
HOLLAND HOME SALES 256-335-2427,
ADRIEN HELMS,
HOLLAND HOME SALES
Bought with:
LANA MCCURDY, 119503
HOLLAND HOME SALES
Source: LCMLS,MLS#: 162202Originating MLS: Lee County Association of REALTORS
Facts & features
Interior
Bedrooms & bathrooms
- Bedrooms: 5
- Bathrooms: 4
- Full bathrooms: 3
- 1/2 bathrooms: 1
- Main level bathrooms: 1
Primary bedroom
- Description: Large Bedroom with En Suite with Double Vanity, Freestanding Tub, Walk in Shower, 2 Walk in Closets,Flooring: Carpet
- Level: First
Bedroom 2
- Description: Flooring: Carpet
- Level: Second
Bedroom 3
- Description: Flooring: Carpet
- Level: Second
Bedroom 4
- Description: Flooring: Carpet
- Level: Second
Bedroom 5
- Description: Flooring: Carpet
- Level: Second
Bonus room
- Description: Flooring: Carpet
- Level: Second
Dining room
- Description: Open to Kitchen and Living Area,Flooring: Wood
- Level: First
Kitchen
- Description: Large Island with Bar Seating,Flooring: Wood
- Level: First
Laundry
- Description: Connected to primary bedroom closet,Flooring: Wood
- Level: First
Living room
- Description: Open to Kitchen and Dining,Flooring: Wood
- Features: Fireplace
- Level: First
Heating
- Electric
Cooling
- Central Air, Electric
Appliances
- Included: Dryer, Dishwasher, Disposal, Microwave, Oven, Refrigerator, Washer
- Laundry: Washer Hookup, Dryer Hookup
Features
- Ceiling Fan(s), Kitchen Island, Primary Downstairs, Living/Dining Room, Attic
- Flooring: Carpet, Tile, Wood
- Has fireplace: Yes
- Fireplace features: Electric
Interior area
- Total interior livable area: 2,963 sqft
- Finished area above ground: 2,963
- Finished area below ground: 0
Property
Parking
- Total spaces: 2
- Parking features: Attached, Garage, Two Car Garage
- Attached garage spaces: 2
Features
- Levels: Two
- Stories: 2
- Patio & porch: Rear Porch, Covered, Porch
- Exterior features: Storage, Sprinkler/Irrigation
- Pool features: None
- Fencing: None
- Has view: Yes
- View description: None
Lot
- Size: 9,583 sqft
- Features: None, < 1/4 Acre
Details
- Parcel number: 0806241000118000
Construction
Type & style
- Home type: SingleFamily
- Property subtype: Single Family Residence
Materials
- Brick Veneer, Cement Siding
- Foundation: Slab
Condition
- New Construction
- New construction: Yes
- Year built: 2021
Details
- Warranty included: Yes
Utilities & green energy
- Utilities for property: Cable Available, Electricity Available, Sewer Connected, Water Available
Community & neighborhood
Location
- Region: Auburn
- Subdivision: OWENS CROSSING
HOA & financial
HOA
- Has HOA: Yes
- Amenities included: None
Price history
| Date | Event | Price |
|---|---|---|
| 6/28/2023 | Sold | $562,690+0.5%$190/sqft |
Source: LCMLS #162202 Report a problem | ||
| 4/29/2023 | Pending sale | $559,895$189/sqft |
Source: LCMLS #162202 Report a problem | ||
| 4/22/2023 | Price change | $559,8950%$189/sqft |
Source: LCMLS #162202 Report a problem | ||
| 1/24/2023 | Listed for sale | $559,900$189/sqft |
Source: LCMLS #162202 Report a problem | ||
Public tax history
| Year | Property taxes | Tax assessment |
|---|---|---|
| 2023 | $3,267 +22.2% | $60,500 +22.2% |
| 2022 | $2,673 | $49,500 |
Find assessor info on the county website
Neighborhood: 36830
Nearby schools
GreatSchools rating
- 6/10Drake Middle SchoolGrades: 6Distance: 0.8 mi
- 7/10Auburn High SchoolGrades: 10-12Distance: 3.3 mi
- 10/10Cary Woods Elementary SchoolGrades: PK-2Distance: 0.8 mi
Schools provided by the listing agent
- Elementary: CARY WOODS/PICK
- Middle: CARY WOODS/PICK
Source: LCMLS. This data may not be complete. We recommend contacting the local school district to confirm school assignments for this home.

Get pre-qualified for a loan
At Zillow Home Loans, we can pre-qualify you in as little as 5 minutes with no impact to your credit score.An equal housing lender. NMLS #10287.


