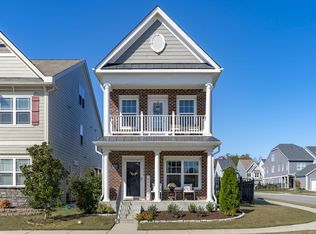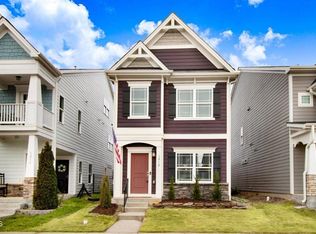Spacious 4-Bedroom, 3.5-Bath Single-Family Home Across 3 Levels for rent Welcome to this beautifully designed 3-story single-family home offering 4 bedrooms and 3.5 bathrooms, perfect for comfortable family living and elegant entertaining. This is well-maintained residence features an open-concept main floor with a bright living area, formal dining space, and a modern kitchen equipped with stainless steel appliances, granite countertops, and ample cabinet space. The second level includes a primary suite with a walk-in closet and an en-suite bath featuring a double vanity, soaking tub. Two additional bedrooms and a full bath provide plenty of space for family or guests. The third floor offers incredible versatility use it as a guest suite, bonus room, or home office with an additional bedroom, full bath, and generous storage. Additional features include a private backyard, a convenient half-bath on the main floor, in-unit laundry, and an attached garage). Ideally located near schools, parks, shopping, and transit, this home combines comfort, space, and convenience in one stylish package. This Lease Agreement shall commence on [Start Date] and shall continue in full force and effect until [End Date], constituting a fixed term of twelve (12) months. After the expiration of this initial lease term, the lease may be renewed upon mutual agreement of both parties or continue on a month-to-month basis, unless otherwise specified in writing. Either party must provide written notice of intent not to renew or to terminate the lease in accordance with applicable local laws. No smoking Rent paid before 5th of every month
This property is off market, which means it's not currently listed for sale or rent on Zillow. This may be different from what's available on other websites or public sources.

