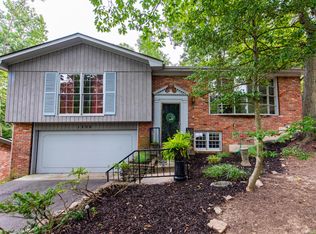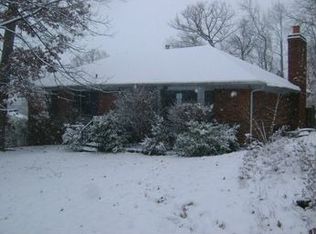Sold for $289,000
$289,000
1204 Rudgate Cv, Louisville, KY 40214
4beds
2,374sqft
Single Family Residence
Built in 1966
0.38 Acres Lot
$291,800 Zestimate®
$122/sqft
$2,325 Estimated rent
Home value
$291,800
$277,000 - $309,000
$2,325/mo
Zestimate® history
Loading...
Owner options
Explore your selling options
What's special
Absolutely Stunning Home on a Spacious Lot – Move-In Ready! **NOW OFFERING A BUYER INCENTIVE OF $3,000 TOWARDS CLOSINGS COSTS! Welcome to this beautifully maintained home in the highly sought-after Rudgate Woods subdivision. This home radiates charm and offers exceptional curb appeal, nestled on a large lot with a fully fenced backyard—perfect for privacy, pets, or entertaining. As you enter the main level, you’re greeted by a grand foyer with a striking staircase leading to the second floor. The main floor features a spacious living room, a formal dining room, a well-appointed kitchen, a convenient half bath, and a cozy den complete with a gas fireplace framed by built-in bookcases. The attached one-car garage adds even more convenience to your daily living. Upstairs, you’ll find three generously sized bedrooms and two full baths. The luxurious master suite includes a large walk-in closet with floor-to-ceiling mirrored doors, a walk-in shower, and a beautiful round soaking tub—your perfect retreat at the end of the day. The finished basement offers flexible space with an additional bedroom or second living area—your choice! You'll also find a laundry/utility room and ample storage space. This home is thoughtfully designed with accessibility in mind, including a wheelchair ramp for easy entry. With two separate driveways—one leading to the basement and one to the main level—there’s plenty of parking and convenience for multi-generational living or guests. Don’t wait—homes like this don't come around often. Call today to schedule your private showing!
Zillow last checked: 8 hours ago
Listing updated: October 17, 2025 at 05:02pm
Listed by:
Elaine Rowlett 270-634-0883,
Southern Nest Realty, LLC
Bought with:
Non Member- Lbar
NON MEMBER OFFICE
Source: South Central Kentucky AOR,MLS#: SC46877
Facts & features
Interior
Bedrooms & bathrooms
- Bedrooms: 4
- Bathrooms: 3
- Full bathrooms: 2
- Partial bathrooms: 1
- Main level bathrooms: 1
Primary bedroom
- Level: Upper
Bedroom 2
- Level: Upper
Bedroom 3
- Level: Upper
Bedroom 4
- Level: Basement
Bathroom
- Features: Separate Shower, Tub, Tub/Shower Combo, Walk-In Closet(s)
Kitchen
- Features: Pantry
Basement
- Area: 735
Heating
- Forced Air, Natural Gas
Cooling
- Central Air, Central Electric, Central Gas
Appliances
- Included: Dishwasher, Microwave, Gas Range, Refrigerator, Dryer, Washer, Gas Water Heater
- Laundry: Laundry Room
Features
- Ceiling Fan(s), Walk-In Closet(s), Walls (Dry Wall), Formal Dining Room
- Flooring: Hardwood, Laminate, Vinyl
- Windows: Replacement Windows, Storm Window(s), Blinds
- Basement: Finished-Full,Walk-Out Access,Walk-Up Access
- Has fireplace: Yes
- Fireplace features: Other
Interior area
- Total structure area: 2,374
- Total interior livable area: 2,374 sqft
Property
Parking
- Total spaces: 1
- Parking features: Attached
- Attached garage spaces: 1
- Has uncovered spaces: Yes
Accessibility
- Accessibility features: Other-See Remarks
Features
- Levels: One and One Half
- Patio & porch: Covered Front Porch, Deck
- Exterior features: Garden, Landscaping, Mature Trees
- Fencing: Back Yard
Lot
- Size: 0.38 Acres
- Dimensions: 6690x254
- Features: Trees, City Lot
- Topography: Rolling
Details
- Parcel number: 067N00180005
Construction
Type & style
- Home type: SingleFamily
- Architectural style: Cape Cod
- Property subtype: Single Family Residence
Materials
- Aluminum Siding, Brick
- Foundation: Block
- Roof: Shingle
Condition
- New Construction
- New construction: No
- Year built: 1966
Utilities & green energy
- Sewer: City
- Water: City
Community & neighborhood
Location
- Region: Louisville
- Subdivision: Rudgate Woods
Other
Other facts
- Listing agreement: Exclusive Right To Sell
- Price range: $289K - $289K
- Road surface type: Gravel
Price history
| Date | Event | Price |
|---|---|---|
| 10/20/2025 | Sold | $289,000$122/sqft |
Source: Public Record Report a problem | ||
| 9/8/2025 | Pending sale | $289,000$122/sqft |
Source: | ||
| 8/25/2025 | Price change | $289,000-3.6%$122/sqft |
Source: | ||
| 8/15/2025 | Price change | $299,900-2.9%$126/sqft |
Source: | ||
| 8/2/2025 | Price change | $309,000-6.1%$130/sqft |
Source: | ||
Public tax history
| Year | Property taxes | Tax assessment |
|---|---|---|
| 2021 | $2,438 +18.7% | $168,890 +13% |
| 2020 | $2,054 | $149,470 |
| 2019 | $2,054 +3.8% | $149,470 |
Find assessor info on the county website
Neighborhood: Iroquois Park
Nearby schools
GreatSchools rating
- 6/10Kenwood Elementary SchoolGrades: K-5Distance: 0.3 mi
- 3/10Stuart Middle SchoolGrades: 6-8Distance: 3.9 mi
- 1/10Doss High SchoolGrades: 9-12Distance: 1.2 mi
Schools provided by the listing agent
- Elementary: Kenwood
- Middle: Stuart Academy
- High: Doss
Source: South Central Kentucky AOR. This data may not be complete. We recommend contacting the local school district to confirm school assignments for this home.

Get pre-qualified for a loan
At Zillow Home Loans, we can pre-qualify you in as little as 5 minutes with no impact to your credit score.An equal housing lender. NMLS #10287.

