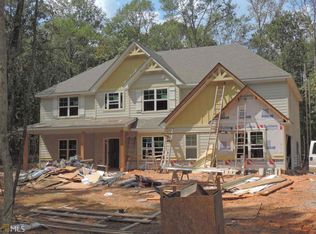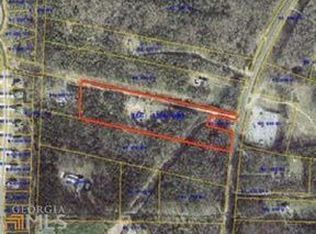Closed
$684,000
1204 Rockaway Rd, Senoia, GA 30276
5beds
3,628sqft
Single Family Residence
Built in 2017
2.52 Acres Lot
$705,700 Zestimate®
$189/sqft
$3,927 Estimated rent
Home value
$705,700
$670,000 - $741,000
$3,927/mo
Zestimate® history
Loading...
Owner options
Explore your selling options
What's special
5 BED | 3.5 BATH WELL MAINTAINED HOME ON 2.5 ACRES IN A PRIME SENOIA LOCATION! Hop on your golf cart to shop and dine in downtown Senoia using the access paths in the neighboring subdivision. When you need to take care of business in Peachtree City, this property is 1 mile to Wilshire Publix, shops and businesses. This beautiful craftsman style home greets you with a grand two story foyer, open concept family room and kitchen w/ MASTER ON THE MAIN! The two story family room features high ceilings, a statement shiplap wall w/ a cozy fireplace & wood flooring. Head into the spacious kitchen featuring an oversized island w/ farmhouse sink that overlooks the family room, beautiful granite countertops, lots of cabinets for storage & an eat-in breakfast nook. A walk in pantry and a walk in laundry room are just off the kitchen area. Master Bedroom on the main floor w/ ensuite featuring double vanity, garden tub, separate shower & walk in closet. The open concept staircase leads to 4 spacious bedrooms + 2 full bathrooms & a large loft area great for a playroom, media room or office. Enjoy the outdoors on the covered patio w/ a stacked stone fireplace overlooking the spacious backyard. This home has so much to offer inside and out! Call today to schedule your showing appointment!
Zillow last checked: 8 hours ago
Listing updated: September 26, 2024 at 11:06am
Listed by:
Anna J Ferrell 404-379-8173,
Keller Williams Realty Atl. Partners
Bought with:
Cassy McKoy, 405767
BHGRE Metro Brokers
Source: GAMLS,MLS#: 20167572
Facts & features
Interior
Bedrooms & bathrooms
- Bedrooms: 5
- Bathrooms: 4
- Full bathrooms: 3
- 1/2 bathrooms: 1
- Main level bathrooms: 1
- Main level bedrooms: 1
Heating
- Electric
Cooling
- Electric, Ceiling Fan(s)
Appliances
- Included: Cooktop, Dishwasher, Microwave, Oven, Stainless Steel Appliance(s)
- Laundry: Mud Room
Features
- Vaulted Ceiling(s), High Ceilings, Double Vanity, Entrance Foyer, Soaking Tub, Separate Shower, Tile Bath, Walk-In Closet(s), Master On Main Level
- Flooring: Hardwood, Tile, Carpet, Vinyl
- Basement: None
- Attic: Pull Down Stairs
- Number of fireplaces: 1
Interior area
- Total structure area: 3,628
- Total interior livable area: 3,628 sqft
- Finished area above ground: 3,628
- Finished area below ground: 0
Property
Parking
- Parking features: Attached, Garage Door Opener, Garage, Kitchen Level, Side/Rear Entrance
- Has attached garage: Yes
Features
- Levels: Two
- Stories: 2
Lot
- Size: 2.52 Acres
- Features: Open Lot
Details
- Parcel number: 166 1286 004
Construction
Type & style
- Home type: SingleFamily
- Architectural style: Craftsman
- Property subtype: Single Family Residence
Materials
- Press Board
- Roof: Composition
Condition
- Resale
- New construction: No
- Year built: 2017
Utilities & green energy
- Sewer: Septic Tank
- Water: Well
- Utilities for property: High Speed Internet
Community & neighborhood
Community
- Community features: None
Location
- Region: Senoia
- Subdivision: Rockaway Estates
Other
Other facts
- Listing agreement: Exclusive Right To Sell
Price history
| Date | Event | Price |
|---|---|---|
| 2/23/2024 | Sold | $684,000-1.6%$189/sqft |
Source: | ||
| 1/24/2024 | Pending sale | $695,000$192/sqft |
Source: | ||
| 1/19/2024 | Listed for sale | $695,000+65.9%$192/sqft |
Source: | ||
| 4/6/2018 | Sold | $419,000+109.5%$115/sqft |
Source: Public Record | ||
| 4/11/2017 | Sold | $200,000+90.5%$55/sqft |
Source: Public Record | ||
Public tax history
| Year | Property taxes | Tax assessment |
|---|---|---|
| 2025 | $5,348 +11.4% | $226,359 +7% |
| 2024 | $4,802 -0.5% | $211,462 +5.4% |
| 2023 | $4,828 -3.5% | $200,701 +3.1% |
Find assessor info on the county website
Neighborhood: 30276
Nearby schools
GreatSchools rating
- 7/10Willis Road Elementary SchoolGrades: PK-5Distance: 6.6 mi
- 4/10East Coweta Middle SchoolGrades: 6-8Distance: 3.8 mi
- 6/10East Coweta High SchoolGrades: 9-12Distance: 7 mi
Schools provided by the listing agent
- Elementary: Willis Road
- Middle: East Coweta
- High: East Coweta
Source: GAMLS. This data may not be complete. We recommend contacting the local school district to confirm school assignments for this home.
Get a cash offer in 3 minutes
Find out how much your home could sell for in as little as 3 minutes with a no-obligation cash offer.
Estimated market value
$705,700
Get a cash offer in 3 minutes
Find out how much your home could sell for in as little as 3 minutes with a no-obligation cash offer.
Estimated market value
$705,700

