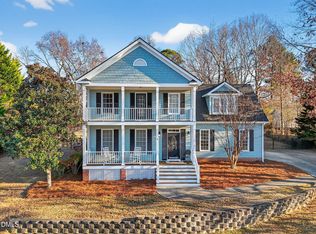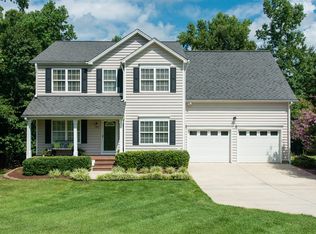ABOUT THIS HOME This stunning, custom home is nestled in a stellar neighborhood and is available immediately. Sitting on a .61 acre lot, it serves up loads of privacy and room to spread out. Enter from the covered, rocking chair front porch and you're greeted by an impressive exposed staircase and a 2 story foyer. You'll appreciate this home's welcoming interior that lives large with 9' ceilings, a multitude of windows and heart of pine floors throughout the main level. From the foyer you can either visit the dining room with a lovely view of the front yard or head down the hall where you'll find yourself in the kitchen, and what a kitchen it is! This space is anchored around a granite-topped island and also features ample cabinetry, a huge pantry and sleek stainless steel appliances (including a gas cooktop, wall oven/microwave, and a high-end french door refrigerator). The kitchen is adjacent to a breakfast room that seamlessly blends with a family room showcasing 4 picture windows, a cozy gas log fireplace and custom, built-in cabinetry (including a TV cabinet). Before heading upstairs be sure to visit the covered rear porch that overlooks the private backyard. The owner's bedroom includes a tray ceiling, a walk-in closet with wooden shelving and an en-suite bathroom with dual sinks, a garden tub and a walk-in shower. Bedrooms #2 and #3 are each generously proportioned and have easy access to a full hall bathroom. The bonus room is very spacious and includes a walk-in closet as well as a reading nook. PROPERTY FEATURES Availability: Available for immediate occupancy No Carpet Downstairs: Amazing wide plank face-nailed heart of pine floors grace the entire 1st floor. Freshly cleaned carpets upstairs. Lease Term: 12 or 18 month lease terms available All Appliances Included: Rent includes front-loading washer, dryer and a high-end french door refrigerator Pets: Sorry, no pets allowed Central Vacuum: This home also includes a central vacuum system. Daily chores have never been easier! Community Pool: Take a dip in the sparkling community pool on a hot summer day! Outdoor Living: Take your pick of either the rocking chair front porch or the expansive covered rear deck with a ceiling fan and a wonderful view of the private backyard Additional Spaces: Over-sized 2 car garage with built-in shelving as well as a large backyard storage shed provides the space that we all seem to need
This property is off market, which means it's not currently listed for sale or rent on Zillow. This may be different from what's available on other websites or public sources.

