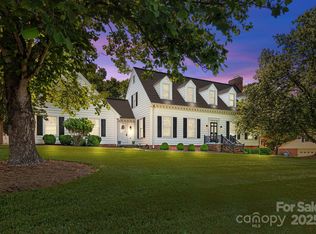Extremely well maintained home on Cul-de-sac lot in established neighborhood. House is conveniently located to hospital, downtown, shopping and dining with easy access to NE Connector (Hwy 52 and 24/27). Hardwood floors. Spacious living room with gas fireplace and cathedral ceiling. Formal Dining Room and Breakfast Area just off the galley style kitchen. Split bedroom floor plan with spacious master suite with walk-in closet, stand up shower and soaking tub. Rear patio for outdoor entertainment.
This property is off market, which means it's not currently listed for sale or rent on Zillow. This may be different from what's available on other websites or public sources.

