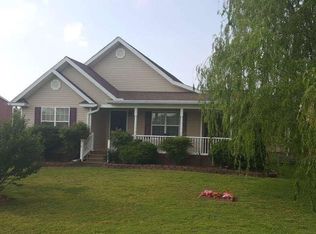Sold
$249,900
1204 Raspberry Rd, Troy, TN 38260
3beds
2baths
1,534sqft
Single Family Residence
Built in 2010
10,018.8 Square Feet Lot
$258,100 Zestimate®
$163/sqft
$1,423 Estimated rent
Home value
$258,100
$245,000 - $271,000
$1,423/mo
Zestimate® history
Loading...
Owner options
Explore your selling options
What's special
Beautiful 1-owner 3BR, 2BA Home located in the highly sought after Sweetbriar Cove Subdivision. This home features amazing curb appeal, Lg concrete patio & nice back deck with TV. inside features an open floor plan with Master BR on one side, luxury waterproof flooring throughout most of home, 9 ft ceilings, Lg open LR, kitchen loaded with S.S. appl & island. DR has tray ceilings & rec lights, massive primary suite with tray ceilings, huge walk-in closet, other BRs are great size and one has walk-in closet.
Zillow last checked: 8 hours ago
Listing updated: February 08, 2024 at 01:01am
Listed by:
CHAD DANIELS 731-446-6275,
FULLER PARTNERS REAL ESTATE
Bought with:
MICHELE SILER
LPT REALTY
Source: RRAR,MLS#: 44585
Facts & features
Interior
Bedrooms & bathrooms
- Bedrooms: 3
- Bathrooms: 2
Primary bedroom
- Description: Full suite-Walk-in closet
- Area: 179.07
- Dimensions: 12.7' x 14.1'
Bedroom 2
- Description: Laminate flooring
- Area: 129.92
- Dimensions: 11.2' x 11.6'
Bedroom 3
- Description: Walk-in closet
- Area: 128.8
- Dimensions: 11.5' x 11.2'
Dining room
- Description: Formal, recessed lighting
- Area: 114
- Dimensions: 10' x 11.4'
Kitchen
- Description: SS Appliances, Island
- Area: 134
- Dimensions: 10' x 13.4'
Living room
- Description: Open
- Area: 276.8
- Dimensions: 16' x 17.3'
Other
- Description: Back deck with TV
- Area: 178.25
- Dimensions: 11.5' x 15.5'
Utility room
- Description: Spacious
- Area: 38.69
- Dimensions: 5.3' x 7.3'
Heating
- Central
Cooling
- Central Air
Features
- Flooring: Carpet, Vinyl, Laminate
- Windows: Thermal Pane, Tilt-Out
- Has fireplace: No
- Fireplace features: None
Interior area
- Total structure area: 2,210
- Total interior livable area: 1,534 sqft
Property
Parking
- Total spaces: 2
- Parking features: Garage
- Garage spaces: 2
Features
- Stories: 1
Lot
- Size: 10,018 sqft
- Dimensions: 104.9 x 94.71
- Features: Landscaped, Level
Details
- Parcel number: 016.00
Construction
Type & style
- Home type: SingleFamily
- Architectural style: Traditional
- Property subtype: Single Family Residence
Materials
- Vinyl Siding
- Foundation: Crawl Space
Condition
- Year built: 2010
Utilities & green energy
- Sewer: Public Sewer
- Water: Public
Community & neighborhood
Location
- Region: Troy
- Subdivision: Sweetbriar Cove
Other
Other facts
- Road surface type: Paved
Price history
| Date | Event | Price |
|---|---|---|
| 2/5/2024 | Sold | $249,900$163/sqft |
Source: RRAR #44585 Report a problem | ||
| 1/8/2024 | Contingent | $249,900$163/sqft |
Source: RRAR #44585 Report a problem | ||
| 1/4/2024 | Listed for sale | $249,900+115.4%$163/sqft |
Source: RRAR #44585 Report a problem | ||
| 7/22/2010 | Sold | $116,000$76/sqft |
Source: Public Record Report a problem | ||
Public tax history
| Year | Property taxes | Tax assessment |
|---|---|---|
| 2024 | $1,376 | $53,650 |
| 2023 | $1,376 +7.9% | $53,650 +53.2% |
| 2022 | $1,276 | $35,025 |
Find assessor info on the county website
Neighborhood: 38260
Nearby schools
GreatSchools rating
- 7/10Hillcrest Elementary SchoolGrades: PK-8Distance: 1.6 mi
- 5/10Obion County Central High SchoolGrades: 9-12Distance: 0.4 mi

Get pre-qualified for a loan
At Zillow Home Loans, we can pre-qualify you in as little as 5 minutes with no impact to your credit score.An equal housing lender. NMLS #10287.
