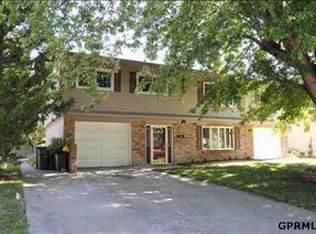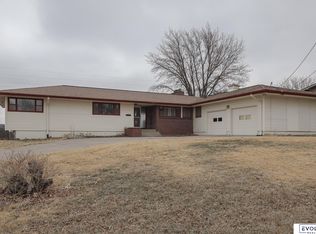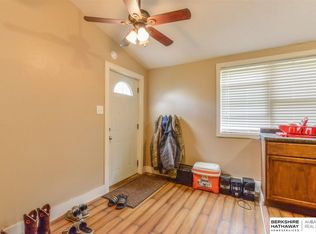Sold for $330,000
$330,000
1204 Potter Rd, Bellevue, NE 68005
5beds
2,742sqft
Single Family Residence
Built in 1963
8,712 Square Feet Lot
$331,700 Zestimate®
$120/sqft
$2,316 Estimated rent
Home value
$331,700
Estimated sales range
Not available
$2,316/mo
Zestimate® history
Loading...
Owner options
Explore your selling options
What's special
Contract Pending - on market for backup offers. Sensational 1.5 Story w/Modern Updates in Bellevue’s Birchcrest! Stunning curb appeal w/cozy front porch, vinyl siding & windows, brick accents, shutters & mature landscaping. Gorgeous hardwood floors (2023 refinished) & new paint in formal living, dining & family rms. Family rm w/brick fireplace (gas log). Dining rm slider opens to new patio (19x12), fire pit, shed & partially fenced bkyd. Modern kitchen (2014) has 42-in shaker oak cabinets, LVT flooring, pantry & black/stainless steel appliances (gas range). Primary bdrm suite (main flr) is oversized w/private deck (10x14), large walk-in closet & 3/4 bath. Laundry hook-ups & drop zone (main). 2nd flr has 4 bdrms & 1 full bath w/tile surround & tile flr. Finished lower level has rec area & office space (LVP flooring), storage & 1/2 bath. New HVAC (2020). Great location as just blocks to elementary, middle & high schools, shopping, parks & Offutt AFB is just to the south. Move-in ready!
Zillow last checked: 8 hours ago
Listing updated: May 27, 2025 at 10:08am
Listed by:
Karen Jennings 402-290-6296,
BHHS Ambassador Real Estate
Bought with:
Anna Scott, 20160618
Nebraska Realty
Source: GPRMLS,MLS#: 22510359
Facts & features
Interior
Bedrooms & bathrooms
- Bedrooms: 5
- Bathrooms: 3
- Full bathrooms: 1
- 3/4 bathrooms: 1
- 1/2 bathrooms: 1
- Main level bathrooms: 1
Primary bedroom
- Features: Wall/Wall Carpeting, Ceiling Fan(s), Balcony/Deck, Walk-In Closet(s), Sliding Glass Door
- Level: Main
- Area: 300.03
- Dimensions: 21.9 x 13.7
Bedroom 2
- Features: Wall/Wall Carpeting, Window Covering, Ceiling Fan(s)
- Level: Second
- Area: 149.5
- Dimensions: 13 x 11.5
Bedroom 3
- Features: Wall/Wall Carpeting, Window Covering, Ceiling Fan(s)
- Level: Second
- Area: 97.92
- Dimensions: 10.2 x 9.6
Bedroom 4
- Features: Wall/Wall Carpeting, Window Covering, Ceiling Fan(s)
- Level: Second
- Area: 187.2
- Dimensions: 13 x 14.4
Bedroom 5
- Features: Wall/Wall Carpeting, Ceiling Fan(s)
- Level: Second
- Area: 112.32
- Dimensions: 11.7 x 9.6
Primary bathroom
- Features: 3/4, Shower, Double Sinks
Family room
- Features: Wood Floor, Window Covering
- Level: Main
- Area: 195
- Dimensions: 13 x 15
Kitchen
- Features: Pantry, Luxury Vinyl Tile
- Level: Main
- Area: 200.2
- Dimensions: 18.2 x 11
Living room
- Features: Wood Floor, Window Covering, Fireplace
- Level: Main
- Area: 175.68
- Dimensions: 14.4 x 12.2
Basement
- Area: 760
Office
- Features: Luxury Vinyl Plank
- Area: 156.8
- Dimensions: 14 x 11.2
Heating
- Natural Gas, Forced Air
Cooling
- Central Air
Appliances
- Included: Range, Refrigerator, Washer, Dishwasher, Dryer, Disposal, Microwave
Features
- High Ceilings, Ceiling Fan(s), Pantry
- Flooring: Wood, Vinyl, Carpet, Luxury Vinyl, Tile, Plank
- Doors: Sliding Doors
- Windows: Window Coverings
- Basement: Partially Finished
- Number of fireplaces: 1
- Fireplace features: Living Room, Gas Log
Interior area
- Total structure area: 2,742
- Total interior livable area: 2,742 sqft
- Finished area above ground: 2,146
- Finished area below ground: 596
Property
Parking
- Total spaces: 2
- Parking features: Attached
- Attached garage spaces: 2
Features
- Levels: One and One Half
- Patio & porch: Porch, Patio, Deck
- Exterior features: Sprinkler System
- Fencing: Partial
Lot
- Size: 8,712 sqft
- Dimensions: 70 x 125
- Features: Up to 1/4 Acre., Subdivided
Details
- Additional structures: Shed(s)
- Parcel number: 010465286
Construction
Type & style
- Home type: SingleFamily
- Architectural style: Traditional
- Property subtype: Single Family Residence
Materials
- Vinyl Siding, Brick/Other
- Foundation: Block
- Roof: Composition
Condition
- Not New and NOT a Model
- New construction: No
- Year built: 1963
Utilities & green energy
- Sewer: Public Sewer
- Water: Public
- Utilities for property: Cable Available, Electricity Available, Natural Gas Available, Water Available, Sewer Available
Community & neighborhood
Location
- Region: Bellevue
- Subdivision: Birchcrest
Other
Other facts
- Listing terms: VA Loan,FHA,Conventional,Cash
- Ownership: Fee Simple
Price history
| Date | Event | Price |
|---|---|---|
| 5/22/2025 | Sold | $330,000+1.5%$120/sqft |
Source: | ||
| 5/15/2025 | Pending sale | $325,000$119/sqft |
Source: | ||
| 4/22/2025 | Listed for sale | $325,000+109%$119/sqft |
Source: | ||
| 8/31/2010 | Sold | $155,500-2.1%$57/sqft |
Source: | ||
| 7/3/2010 | Listed for sale | $158,900$58/sqft |
Source: CENTURY 21 Hansen Realty #21012809 Report a problem | ||
Public tax history
| Year | Property taxes | Tax assessment |
|---|---|---|
| 2024 | $4,926 -5.9% | $280,744 +13.4% |
| 2023 | $5,235 +20.2% | $247,601 +22.3% |
| 2022 | $4,357 +1.2% | $202,438 |
Find assessor info on the county website
Neighborhood: 68005
Nearby schools
GreatSchools rating
- 6/10Birchcrest Elementary SchoolGrades: PK-6Distance: 0.2 mi
- 6/10Logan Fontenelle Middle SchoolGrades: 7-8Distance: 0.4 mi
- 2/10Bellevue East Sr High SchoolGrades: 9-12Distance: 0.4 mi
Schools provided by the listing agent
- Elementary: Birchcrest
- Middle: Logan Fontenelle
- High: Bellevue East
- District: Bellevue
Source: GPRMLS. This data may not be complete. We recommend contacting the local school district to confirm school assignments for this home.
Get pre-qualified for a loan
At Zillow Home Loans, we can pre-qualify you in as little as 5 minutes with no impact to your credit score.An equal housing lender. NMLS #10287.
Sell for more on Zillow
Get a Zillow Showcase℠ listing at no additional cost and you could sell for .
$331,700
2% more+$6,634
With Zillow Showcase(estimated)$338,334


