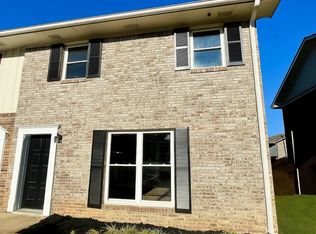THIS BRICK HOME QUALIFIES FOR $15, 000 GRANT TOWARDS DOWN PAYMENT AND CLOSING COSTS FOR FIRST TIME HOME BUYERS!!! Richland One School District - TOTAL RENOVATION INSIDE! No carpet anywhere in this home. Wood floors and beautiful tile throughout. This split floor plan has 4 bedrooms with 3 full baths, open concept with large gourmet galley kitchen. Gourmet kitchen is one you will absolutely love, with grey concrete counter tops, white cabinets, gas stove with pot filler and all brand new stainless steel appliances. The large great room is great for entertaining a large family and features a white brick wood burning fireplace and tall cathedral ceilings. Lots of natural light in this home. Wait until you see all 3 bathrooms. Master bathroom features tiled walk in shower with dual shower heads, double vanities and water closet. New double pane windows throughout the home, new plumbing, new HVAC , new tankless H20, fascia, gutters and can lighting outside - NEW, NEW, NEW!!! No HOA - to see it is to want it!
This property is off market, which means it's not currently listed for sale or rent on Zillow. This may be different from what's available on other websites or public sources.
