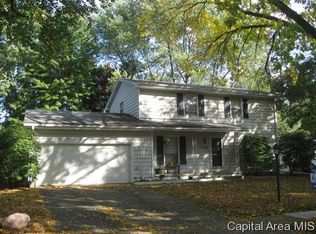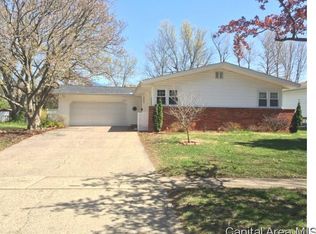Sold for $250,000 on 09/22/25
$250,000
1204 Oakmont Dr, Springfield, IL 62704
4beds
2,964sqft
Single Family Residence, Residential
Built in 1963
10,280.31 Square Feet Lot
$252,700 Zestimate®
$84/sqft
$2,801 Estimated rent
Home value
$252,700
$230,000 - $278,000
$2,801/mo
Zestimate® history
Loading...
Owner options
Explore your selling options
What's special
Well maintained and move-in ready, this spacious 4 bed, 2.5 bath home located in desired Pasfield Park Place subdivision offers comfort and convenience. You'll love the kitchen w/granite countertops and tiled backsplash, the living room w/an attached office with French doors, and a cozy family room w/fireplace - perfect for relaxing or entertaining. Step outside to a fully fenced backyard with beautiful landscaping - ideal for summer gatherings! Close to Washington Park, schools, restaurants and shopping. Basement has been waterproofed and has 2 sump pumps. Newer roof and mechanicals add piece of mind! Updates - 2022 Heat pump and A/C. 2021 Range/Oven, dishwasher, microwave, and hardwood floors in bedrooms. 2016 Replacement windows, updated bathroom - new vanity & sink & tiled shower. 2015 New roof. Inspections welcome. Selling AS IS.
Zillow last checked: 8 hours ago
Listing updated: September 22, 2025 at 01:01pm
Listed by:
Shelly Burnett Mobl:217-341-8321,
The Real Estate Group, Inc.
Bought with:
Robert T Hendrickson, 475125855
Coldwell Banker Cornerstone
Source: RMLS Alliance,MLS#: CA1038045 Originating MLS: Capital Area Association of Realtors
Originating MLS: Capital Area Association of Realtors

Facts & features
Interior
Bedrooms & bathrooms
- Bedrooms: 4
- Bathrooms: 3
- Full bathrooms: 2
- 1/2 bathrooms: 1
Bedroom 1
- Level: Upper
- Dimensions: 17ft 3in x 10ft 9in
Bedroom 2
- Level: Upper
- Dimensions: 11ft 2in x 11ft 8in
Bedroom 3
- Level: Upper
- Dimensions: 9ft 3in x 11ft 5in
Bedroom 4
- Level: Upper
- Dimensions: 11ft 3in x 13ft 7in
Other
- Level: Main
- Dimensions: 11ft 3in x 13ft 9in
Other
- Level: Main
- Dimensions: 19ft 6in x 11ft 3in
Other
- Level: Main
- Dimensions: 12ft 1in x 9ft 3in
Other
- Area: 640
Additional room
- Description: Recreation Room
- Level: Basement
- Dimensions: 32ft 2in x 25ft 3in
Family room
- Level: Main
- Dimensions: 19ft 6in x 16ft 0in
Kitchen
- Level: Main
- Dimensions: 12ft 1in x 11ft 2in
Laundry
- Level: Main
- Dimensions: 6ft 0in x 9ft 1in
Living room
- Level: Main
- Dimensions: 12ft 1in x 15ft 9in
Main level
- Area: 1436
Upper level
- Area: 888
Heating
- Forced Air, Heat Pump
Cooling
- Central Air, Whole House Fan, Heat Pump
Appliances
- Included: Dishwasher, Disposal, Range Hood, Microwave, Range, Refrigerator, Electric Water Heater
Features
- Solid Surface Counter, Ceiling Fan(s)
- Windows: Window Treatments, Blinds
- Basement: Crawl Space,Partial,Partially Finished
- Attic: Storage
- Number of fireplaces: 1
- Fireplace features: Electric, Family Room
Interior area
- Total structure area: 2,324
- Total interior livable area: 2,964 sqft
Property
Parking
- Total spaces: 2
- Parking features: Attached
- Attached garage spaces: 2
- Details: Number Of Garage Remotes: 2
Features
- Levels: Two
- Patio & porch: Deck
Lot
- Size: 10,280 sqft
- Dimensions: 74.21 x 138.53
- Features: Level
Details
- Additional structures: Shed(s)
- Parcel number: 1431.0456002
Construction
Type & style
- Home type: SingleFamily
- Property subtype: Single Family Residence, Residential
Materials
- Brick, Vinyl Siding
- Foundation: Concrete Perimeter
- Roof: Shingle
Condition
- New construction: No
- Year built: 1963
Utilities & green energy
- Sewer: Public Sewer
- Water: Public
Community & neighborhood
Location
- Region: Springfield
- Subdivision: Pasfield Park Place
Price history
| Date | Event | Price |
|---|---|---|
| 9/22/2025 | Sold | $250,000+8.7%$84/sqft |
Source: | ||
| 8/3/2025 | Pending sale | $230,000$78/sqft |
Source: | ||
| 8/1/2025 | Listed for sale | $230,000$78/sqft |
Source: | ||
Public tax history
| Year | Property taxes | Tax assessment |
|---|---|---|
| 2024 | $4,504 +6.1% | $64,622 +9.5% |
| 2023 | $4,246 +5.3% | $59,027 +5.4% |
| 2022 | $4,032 +4.4% | $55,992 +3.9% |
Find assessor info on the county website
Neighborhood: 62704
Nearby schools
GreatSchools rating
- 9/10Owen Marsh Elementary SchoolGrades: K-5Distance: 0.1 mi
- 2/10U S Grant Middle SchoolGrades: 6-8Distance: 1 mi
- 7/10Springfield High SchoolGrades: 9-12Distance: 2.1 mi
Schools provided by the listing agent
- Elementary: Marsh
- Middle: Grant/Lincoln
- High: Springfield
Source: RMLS Alliance. This data may not be complete. We recommend contacting the local school district to confirm school assignments for this home.

Get pre-qualified for a loan
At Zillow Home Loans, we can pre-qualify you in as little as 5 minutes with no impact to your credit score.An equal housing lender. NMLS #10287.

