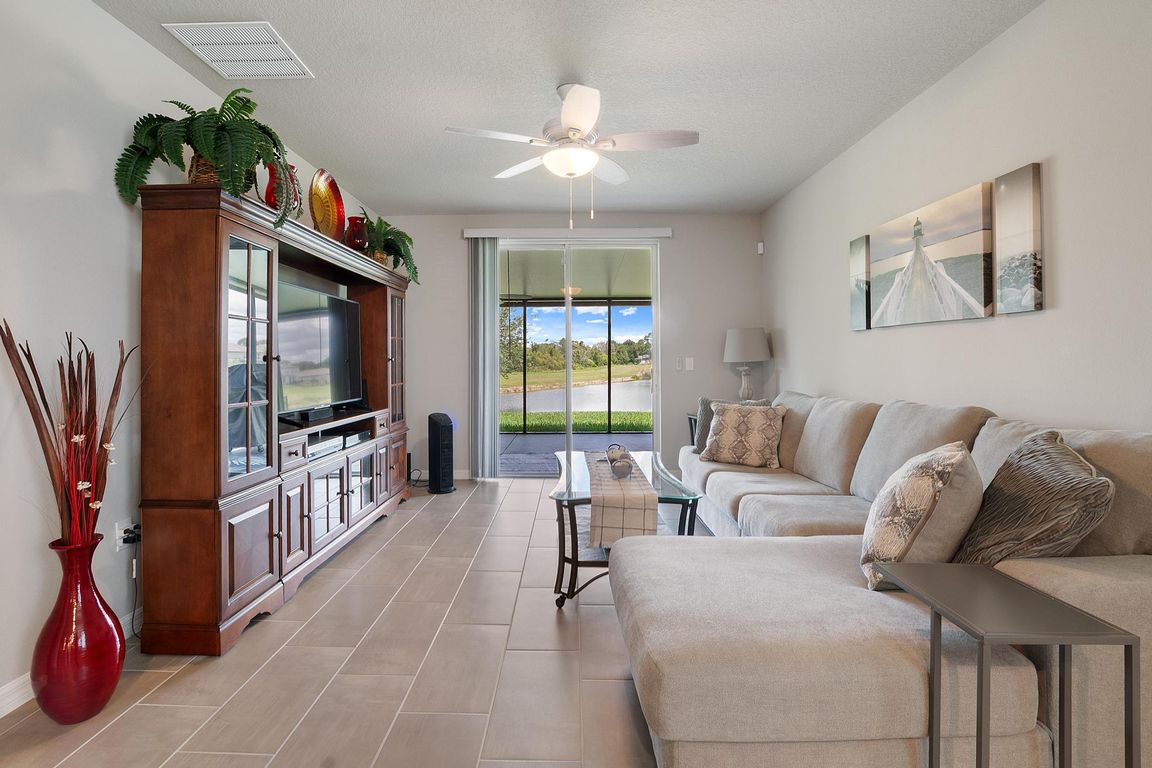
For salePrice cut: $4.01K (11/7)
$324,990
3beds
1,695sqft
1204 Oak Valley Dr, Auburndale, FL 33823
3beds
1,695sqft
Single family residence
Built in 2023
5,000 sqft
2 Attached garage spaces
$192 price/sqft
What's special
Spacious islandEpoxy-finished two-car garageEn suite bathroomLarge pondCozy carpetWhite quartz countertopsLarge screened-in lanai
Nestled in a serene neighborhood, this stunning three-bedroom, two-bathroom residence beautifully blends elegance and comfort. As you step inside, you are greeted by an inviting open concept layout that seamlessly connects the living, dining, and kitchen areas, creating a warm and welcoming atmosphere ideal for both entertaining and everyday living. The ...
- 104 days |
- 347 |
- 16 |
Source: Stellar MLS,MLS#: P4935893 Originating MLS: East Polk
Originating MLS: East Polk
Travel times
Living Room
Kitchen
Primary Bedroom
Zillow last checked: 8 hours ago
Listing updated: November 20, 2025 at 08:18am
Listing Provided by:
David Small 407-601-8351,
KELLER WILLIAMS REALTY SMART 1 863-508-3000,
June Asher 352-348-0791,
KELLER WILLIAMS REALTY SMART 1
Source: Stellar MLS,MLS#: P4935893 Originating MLS: East Polk
Originating MLS: East Polk

Facts & features
Interior
Bedrooms & bathrooms
- Bedrooms: 3
- Bathrooms: 2
- Full bathrooms: 2
Primary bedroom
- Features: Ceiling Fan(s), Dual Sinks, En Suite Bathroom, Stone Counters, Water Closet/Priv Toilet, Walk-In Closet(s)
- Level: First
- Area: 168 Square Feet
- Dimensions: 14x12
Great room
- Features: Ceiling Fan(s)
- Level: First
- Area: 168 Square Feet
- Dimensions: 14x12
Kitchen
- Features: Kitchen Island, Stone Counters, Pantry
- Level: First
- Area: 132 Square Feet
- Dimensions: 11x12
Heating
- Central, Electric
Cooling
- Central Air
Appliances
- Included: Dishwasher, Disposal, Dryer, Electric Water Heater, Microwave, Range, Washer
- Laundry: Laundry Room
Features
- Living Room/Dining Room Combo, Primary Bedroom Main Floor, Solid Surface Counters, Walk-In Closet(s)
- Flooring: Carpet, Ceramic Tile
- Doors: Sliding Doors
- Windows: Blinds, ENERGY STAR Qualified Windows, Window Treatments
- Has fireplace: No
Interior area
- Total structure area: 2,124
- Total interior livable area: 1,695 sqft
Video & virtual tour
Property
Parking
- Total spaces: 2
- Parking features: Driveway, Garage Door Opener
- Attached garage spaces: 2
- Has uncovered spaces: Yes
- Details: Garage Dimensions: 20x20
Features
- Levels: One
- Stories: 1
- Patio & porch: Rear Porch, Screened
- Exterior features: Irrigation System, Lighting
Lot
- Size: 5,000 Square Feet
- Dimensions: 60 x 120
Details
- Parcel number: 252726300816001380
- Zoning: RES
- Special conditions: None
Construction
Type & style
- Home type: SingleFamily
- Property subtype: Single Family Residence
Materials
- Block, Stucco
- Foundation: Slab
- Roof: Shingle
Condition
- New construction: No
- Year built: 2023
Utilities & green energy
- Sewer: Public Sewer
- Water: Public
- Utilities for property: Cable Available, Electricity Connected, Sewer Connected, Street Lights, Water Connected
Green energy
- Energy efficient items: Appliances, HVAC, Insulation, Thermostat, Windows
Community & HOA
Community
- Features: Pool, Sidewalks
- Subdivision: RESERVE AT VAN OAKS
HOA
- Has HOA: Yes
- HOA name: Stephen Ervin
- HOA phone: 407-214-8806
- Pet fee: $0 monthly
Location
- Region: Auburndale
Financial & listing details
- Price per square foot: $192/sqft
- Tax assessed value: $270,224
- Annual tax amount: $3,830
- Date on market: 8/15/2025
- Cumulative days on market: 101 days
- Listing terms: Cash,Conventional,FHA,VA Loan
- Ownership: Fee Simple
- Total actual rent: 0
- Electric utility on property: Yes
- Road surface type: Asphalt, Paved