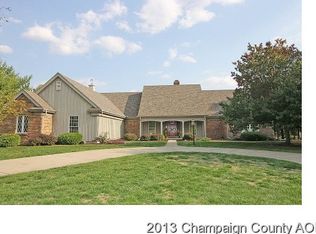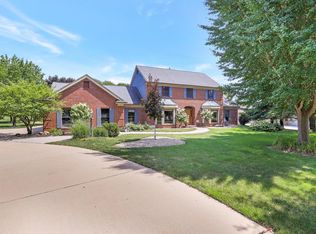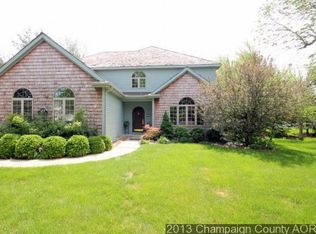Closed
$1,200,000
1204 Oak Creek Rd, Mahomet, IL 61853
7beds
6,200sqft
Single Family Residence
Built in 1996
1.23 Acres Lot
$1,239,400 Zestimate®
$194/sqft
$4,805 Estimated rent
Home value
$1,239,400
$1.10M - $1.39M
$4,805/mo
Zestimate® history
Loading...
Owner options
Explore your selling options
What's special
60K PRICE REDUCTION...On this Extraordinary Property in the Prestigious Oak Park Subd...Mahomet! 1.25 ACRE, LAKEFRONT home w/new professional landscape, award winning stone scape/inground pool, mature trees & an enormous lush-green back yard. Quality built all BRICK 2 story w/outstanding curb appeal & new addition of a separate, assessable, in-law suite that doubles as a guest/pool house. 2 BR, (w/full kitch/bath/laundry) Current owners were unable to find a home to fit their needs, so they decided to create it, using only the best craftsmen/contractors & finest quality materials, & teaming up with Hallbeck Homes & Brown Woods Landscape. Many private, peaceful, indoor & outdoor spaces to watch the birds & wildlife that also call this home. Sit back, after a long day at work to relax and enjoy the quiet. It's also perfect place for big gatherings, events & entertaining. So beautiful, this was the chosen venue for a recent wedding celebration, easily hosting 150 guests. Conveniently located, right off the kitchen is the HUGE (~30 x 12) covered deck w/a wood ceiling & fans, multi level patios, a 40 x 20 inground pool, an outdoor kitchen, grill/smoker, fireplace, surround sound, gorgeous stone, tile, landscaping, fire features, fountains & fully fenced. Professional sound system, engineered for an outdoor theater experience. (see video link). Also new in 2021 is the second 4 bay garage, for a total of 6-7 cars & still plenty of space for a work shop. The garage is heated, has epoxy flooring, & 730 sqft of fin. loft storage. Don't miss the lg, 2 extra rooms above the garage, to work from home or host extra guests. (the "casita/next gen space" addition) Parking is no problem, the driveway has space for ~20 cars. The original home has been totally reimagined, updated & transformed! Quality built ALL BRICK 6500 sqft fin on 3 levels has 5 bedroom 5 full bath and now looks like it could be featured on HGTV! Exceptional, impressive home, yet comfortable, warm & welcoming! Outstanding curb appeal & interior selections in current colors & decor, could easily be featured on HGTV. entry with beveled glass door and two side panels. 2 story foyer with custom tile flooring, palladium window, and showcasing attractive staircase. Light, bright interior w/walls of windows providing an abundance of natural light & sun-drenched rooms! Fabulous, flowing, & functional layout with both wide open gathering spaces & private areas. Separate formal dining room, easily seats 12. Main level sunroom (or office) with tons of windows, a raised wood and beam ceiling, an exposed brick wall. Spacious & spectacular all custom chef's kitchen that's open to the family room Gleaming quartz counter tops & tile backsplash. An abundance of custom cabinetry. Plus a very walk in pantry w/a sliding antique door. Prof. grade appliances, w/Jenn Air double built in ovens/micro, a Sub Zero fridge/freezer, two dishwashers and a Wolf gas, downdraft cook top. Acres of hardwood floors, with a variety colors/species that work well together. Master suite w/updated bath/closet with built ins, a sep sitting room & fireplace. Upstairs has 4 more big bedrooms. Full, finished WALK-OUT bsmt to a lower level patio, then steps up to the pool area. Lower level has built in wet bar w/custom cabinets, a media rm w/an oversized brick fireplace, an gym space, a full bath, a storage & extra rooms. Nearly 8000 fin.sqft combined! Over 3000sqft exterior fin pool/patio area! This is a tremendous amount of property...with gorgeous updates, amazing amenities & endless, breathtaking views. Extra special, one-of-a-kind homes like this are not often offered for sale. Private, personal tours available to pre-approved buyers. Allow at least an hour to ensure & enjoy your viewing. Join the Mahomet community...known for the legendary schools, beautiful parks, strong property values & consistent demand!
Zillow last checked: 8 hours ago
Listing updated: February 14, 2025 at 12:58pm
Listing courtesy of:
Diane Dawson 217-418-6868,
RE/MAX REALTY ASSOCIATES-CHA
Bought with:
Diane Dawson
RE/MAX REALTY ASSOCIATES-CHA
Source: MRED as distributed by MLS GRID,MLS#: 12151858
Facts & features
Interior
Bedrooms & bathrooms
- Bedrooms: 7
- Bathrooms: 6
- Full bathrooms: 6
Primary bedroom
- Features: Flooring (Carpet), Bathroom (Full, Curbless/Roll in Shower)
- Level: Second
- Area: 351 Square Feet
- Dimensions: 27X13
Bedroom 2
- Features: Flooring (Carpet)
- Level: Second
- Area: 288 Square Feet
- Dimensions: 16X18
Bedroom 3
- Features: Flooring (Carpet)
- Level: Second
- Area: 225 Square Feet
- Dimensions: 15X15
Bedroom 4
- Features: Flooring (Carpet)
- Level: Second
- Area: 182 Square Feet
- Dimensions: 14X13
Bedroom 5
- Features: Flooring (Carpet)
- Level: Second
- Area: 169 Square Feet
- Dimensions: 13X13
Bedroom 6
- Level: Main
- Area: 120 Square Feet
- Dimensions: 12X10
Other
- Level: Main
- Area: 108 Square Feet
- Dimensions: 12X9
Bonus room
- Level: Basement
- Area: 252 Square Feet
- Dimensions: 21X12
Breakfast room
- Level: Main
- Area: 198 Square Feet
- Dimensions: 18X11
Dining room
- Features: Flooring (Hardwood)
- Level: Main
- Area: 221 Square Feet
- Dimensions: 17X13
Exercise room
- Level: Basement
- Area: 224 Square Feet
- Dimensions: 16X14
Family room
- Features: Flooring (Carpet)
- Level: Main
- Area: 306 Square Feet
- Dimensions: 18X17
Foyer
- Level: Main
- Area: 180 Square Feet
- Dimensions: 15X12
Kitchen
- Features: Kitchen (Eating Area-Table Space, Pantry-Walk-in, Custom Cabinetry, Granite Counters, Updated Kitchen), Flooring (Ceramic Tile)
- Level: Main
- Area: 306 Square Feet
- Dimensions: 18X17
Laundry
- Level: Main
- Area: 196 Square Feet
- Dimensions: 14X14
Living room
- Features: Flooring (Hardwood)
- Level: Main
- Area: 221 Square Feet
- Dimensions: 17X13
Other
- Level: Basement
- Area: 864 Square Feet
- Dimensions: 36X24
Sun room
- Level: Main
- Area: 273 Square Feet
- Dimensions: 21X13
Other
- Level: Basement
- Area: 308 Square Feet
- Dimensions: 22X14
Heating
- Natural Gas, Forced Air
Cooling
- Central Air
Appliances
- Included: Dishwasher, Disposal, Microwave, Range, Refrigerator
- Laundry: Multiple Locations, Sink
Features
- Cathedral Ceiling(s), Wet Bar
- Basement: Finished,Unfinished,Full,Walk-Out Access
- Attic: Dormer,Finished
- Number of fireplaces: 4
- Fireplace features: Gas Log, Gas Starter, Family Room, Other, Exterior
Interior area
- Total structure area: 7,918
- Total interior livable area: 6,200 sqft
- Finished area below ground: 1,449
Property
Parking
- Total spaces: 8
- Parking features: Concrete, Garage Door Opener, Heated Garage, Tandem, Garage, On Site, Garage Owned, Attached
- Attached garage spaces: 8
- Has uncovered spaces: Yes
Accessibility
- Accessibility features: Two or More Access Exits, Door Width 32 Inches or More, Hall Width 36 Inches or More, Pocket Door(s), Main Level Entry, No Interior Steps, Ramp - Main Level, Roll-In Shower, Disability Access
Features
- Stories: 2
- Patio & porch: Patio, Porch
- Exterior features: Balcony, Outdoor Grill, Fire Pit, Breezeway, Other
- Pool features: In Ground
- Fencing: Fenced
Lot
- Size: 1.23 Acres
- Dimensions: 96X273X210X60X392
Details
- Additional structures: Guest House, Outdoor Kitchen, Second Garage
- Parcel number: 151323101009
- Special conditions: None
- Other equipment: TV-Cable, Ceiling Fan(s), Sump Pump
Construction
Type & style
- Home type: SingleFamily
- Architectural style: Traditional
- Property subtype: Single Family Residence
Materials
- Brick
- Foundation: Concrete Perimeter
- Roof: Asphalt
Condition
- New construction: No
- Year built: 1996
- Major remodel year: 2022
Utilities & green energy
- Sewer: Public Sewer
- Water: Public
Community & neighborhood
Security
- Security features: Carbon Monoxide Detector(s)
Community
- Community features: Park, Pool, Lake, Water Rights, Curbs, Sidewalks, Street Paved
Location
- Region: Mahomet
- Subdivision: Oak Creek
HOA & financial
HOA
- Has HOA: Yes
- HOA fee: $150 annually
- Services included: Lake Rights
Other
Other facts
- Has irrigation water rights: Yes
- Listing terms: Conventional
- Ownership: Fee Simple
Price history
| Date | Event | Price |
|---|---|---|
| 2/14/2025 | Sold | $1,200,000+0.4%$194/sqft |
Source: | ||
| 12/20/2024 | Pending sale | $1,195,000$193/sqft |
Source: | ||
| 10/6/2024 | Price change | $1,195,000-4.4%$193/sqft |
Source: | ||
| 9/7/2024 | Listed for sale | $1,250,000+98.4%$202/sqft |
Source: | ||
| 7/22/2014 | Sold | $630,000-1.6%$102/sqft |
Source: | ||
Public tax history
| Year | Property taxes | Tax assessment |
|---|---|---|
| 2024 | $22,852 +8.9% | $325,620 +10% |
| 2023 | $20,975 +8.4% | $296,020 +8.5% |
| 2022 | $19,356 +6.4% | $272,830 +17.7% |
Find assessor info on the county website
Neighborhood: 61853
Nearby schools
GreatSchools rating
- NAMiddletown Early Childhood CenterGrades: PK-2Distance: 0.6 mi
- 9/10Mahomet-Seymour Jr High SchoolGrades: 6-8Distance: 1.6 mi
- 8/10Mahomet-Seymour High SchoolGrades: 9-12Distance: 1.8 mi
Schools provided by the listing agent
- Elementary: Mahomet Elementary School
- Middle: Mahomet Junior High School
- High: Mahomet-Seymour High School
- District: 3
Source: MRED as distributed by MLS GRID. This data may not be complete. We recommend contacting the local school district to confirm school assignments for this home.

Get pre-qualified for a loan
At Zillow Home Loans, we can pre-qualify you in as little as 5 minutes with no impact to your credit score.An equal housing lender. NMLS #10287.


