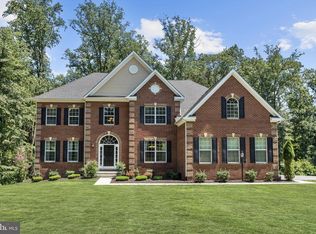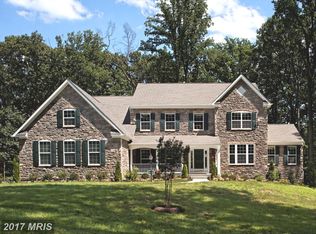Sold for $899,900
$899,900
1204 Nicodemus Rd, Reisterstown, MD 21136
5beds
5,034sqft
Single Family Residence
Built in 2013
1.8 Acres Lot
$970,100 Zestimate®
$179/sqft
$7,060 Estimated rent
Home value
$970,100
$922,000 - $1.04M
$7,060/mo
Zestimate® history
Loading...
Owner options
Explore your selling options
What's special
Allow me to re-introduce 1204 Nicodemus Road! Beautiful, well maintained 5 bedroom, 4.5 bath home with large primary bedroom that includes a sitting room and two large closets. This home sits on 1.8 acres and has been well-maintained by its original owners. The main level has a large gourmet kitchen with granite countertops and stainless steel appliances. The main level also includes an office, family room, dining room, living room and morning room. The upper level includes the primary bedroom with multiple walk-in closets and a large en-suite bathroom with a jetted tub and a separate shower. There are 3 additional bedrooms and 2 more full bathrooms. The second bedroom has an en-suite bathroom while bedrooms three and four share a jack-and-jill bathroom. The fully finished lower level has a large rec room, bar area with wine refrigerator and dishwasher, a craft room/ 5th bedroom, media room and lots of storage space. The home also has a large 3-car garage. This home is just a short drive to all your shopping and dining needs, and the community is so close to Westminster and Owings Mills there is a plethora of options. You're just minutes from all the major commuter routes in the area including MD-140, I-795, I-83 and I-695, for an easy drive to just about anywhere!
Zillow last checked: 8 hours ago
Listing updated: October 27, 2023 at 09:44am
Listed by:
Natalie Frazier 443-271-1876,
United Real Estate Executives
Bought with:
Jenn Schneider, 657256-MD
Neighborhood Assistance Corporation of America
Source: Bright MLS,MLS#: MDBC2075726
Facts & features
Interior
Bedrooms & bathrooms
- Bedrooms: 5
- Bathrooms: 5
- Full bathrooms: 4
- 1/2 bathrooms: 1
- Main level bathrooms: 1
Basement
- Area: 1600
Heating
- Forced Air, Zoned, Central
Cooling
- Central Air, Zoned, Electric
Appliances
- Included: Cooktop, Dishwasher, Disposal, Exhaust Fan, Ice Maker, Microwave, Double Oven, Oven, Refrigerator, Dryer, Washer, Water Heater, Stainless Steel Appliance(s), Electric Water Heater
- Laundry: Main Level, Washer In Unit, Dryer In Unit, Laundry Room, Mud Room
Features
- Breakfast Area, Kitchen - Gourmet, Kitchen Island, Kitchen - Table Space, Dining Area, Chair Railings, Crown Molding, Upgraded Countertops, Primary Bath(s), Open Floorplan, Family Room Off Kitchen, Double/Dual Staircase, Formal/Separate Dining Room, Eat-in Kitchen, Pantry, Recessed Lighting, Soaking Tub, Walk-In Closet(s), Bar, 2 Story Ceilings, 9'+ Ceilings, Dry Wall
- Flooring: Hardwood, Carpet, Wood
- Doors: Insulated
- Windows: Vinyl Clad, Insulated Windows, Screens, Window Treatments
- Basement: Connecting Stairway,Rear Entrance,Sump Pump,Finished,Walk-Out Access
- Number of fireplaces: 1
Interior area
- Total structure area: 5,034
- Total interior livable area: 5,034 sqft
- Finished area above ground: 3,434
- Finished area below ground: 1,600
Property
Parking
- Total spaces: 9
- Parking features: Garage Faces Side, Driveway, Attached
- Attached garage spaces: 2
- Uncovered spaces: 7
Accessibility
- Accessibility features: None
Features
- Levels: Three
- Stories: 3
- Patio & porch: Deck, Patio
- Exterior features: Lighting, Flood Lights
- Pool features: None
Lot
- Size: 1.80 Acres
- Features: Landscaped
Details
- Additional structures: Above Grade, Below Grade
- Parcel number: 04042500006029
- Zoning: RESIDENTIAL
- Special conditions: Standard
- Other equipment: None
Construction
Type & style
- Home type: SingleFamily
- Architectural style: Colonial
- Property subtype: Single Family Residence
Materials
- Combination, Brick, Brick Front
- Foundation: Permanent
- Roof: Shingle
Condition
- Excellent
- New construction: No
- Year built: 2013
Details
- Builder model: COLORADO
- Builder name: K.HOVNANIAN HOMES
Utilities & green energy
- Sewer: Private Sewer, Private Septic Tank
- Water: Well, Private, Holding Tank
Community & neighborhood
Security
- Security features: Main Entrance Lock, Fire Sprinkler System, Smoke Detector(s)
Location
- Region: Reisterstown
- Subdivision: Timber Run
HOA & financial
HOA
- Has HOA: Yes
- HOA fee: $50 monthly
- Amenities included: Common Grounds
- Services included: Trash
Other
Other facts
- Listing agreement: Exclusive Agency
- Listing terms: Conventional,Cash
- Ownership: Fee Simple
Price history
| Date | Event | Price |
|---|---|---|
| 10/27/2023 | Sold | $899,900$179/sqft |
Source: | ||
| 10/11/2023 | Pending sale | $899,900$179/sqft |
Source: | ||
| 10/4/2023 | Contingent | $899,900$179/sqft |
Source: | ||
| 9/27/2023 | Listed for sale | $899,900$179/sqft |
Source: | ||
| 9/18/2023 | Listing removed | $899,900$179/sqft |
Source: | ||
Public tax history
| Year | Property taxes | Tax assessment |
|---|---|---|
| 2025 | $9,792 +4.8% | $813,033 +5.4% |
| 2024 | $9,346 +0.9% | $771,100 +0.9% |
| 2023 | $9,260 +0.9% | $764,067 -0.9% |
Find assessor info on the county website
Neighborhood: 21136
Nearby schools
GreatSchools rating
- 3/10Cedarmere Elementary SchoolGrades: PK-5Distance: 2.2 mi
- 3/10Franklin Middle SchoolGrades: 6-8Distance: 1.3 mi
- 5/10Franklin High SchoolGrades: 9-12Distance: 1.6 mi
Schools provided by the listing agent
- District: Baltimore County Public Schools
Source: Bright MLS. This data may not be complete. We recommend contacting the local school district to confirm school assignments for this home.
Get a cash offer in 3 minutes
Find out how much your home could sell for in as little as 3 minutes with a no-obligation cash offer.
Estimated market value$970,100
Get a cash offer in 3 minutes
Find out how much your home could sell for in as little as 3 minutes with a no-obligation cash offer.
Estimated market value
$970,100

